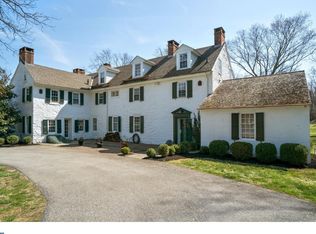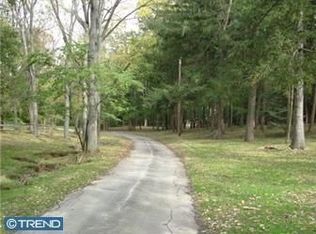Old world charm and beauty. Don't miss this traditional center hall colonial secluded down a long and private driveway on nearly 4 serene acres. This home offers spacious rooms and an effortless flow. The grand center hall is flanked by a wood paneled library and a light filled formal living room both with majestic fireplaces. The formal dining room along with the epicurean light filled kitchen and covered outdoor patio are the epitome of the perfect layout and condone indoor/outdoor year round entertaining with family and friends. The yard is an oasis of privacy with a resort-like feel boasting manicured grounds and built in pool. Back inside, the upper floor features 4 gracious bedrooms and three full baths along with the main bedroom suite with a Juliet balcony overlooking the grounds. The lower level is finished and can easily be used as a recreation or media room. Other outstanding features of the home include: exquisite custom millwork, spacious mudroom, hardwood floors throughout , front and rear staircases and a two car garage. For added ease the property is close to Fort Washington State Park, the shops and restaurants of historic Chestnut Hill, several Country Clubs and multiple routes and highways. Being the proud owner of this elegant property would be a fairytale come true!
This property is off market, which means it's not currently listed for sale or rent on Zillow. This may be different from what's available on other websites or public sources.

