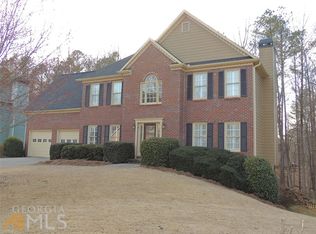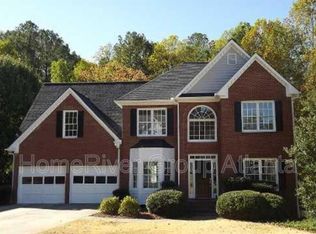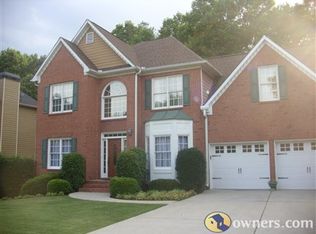WELCOME HOME to a lovely updated home in the sought-after Harrison HS District. Gleaming oak hardwoods throughout the main. New kitchen white cabinets, granite counter-tops and new SS appliances. Kitchen with breakfast area opens to the fireside family room with a wall of windows. Home offers both a formal dining and living room. Relax on the screened-in porch overlooking the private, fenced backyard. Large laundry room is conveniently located on the main level. Upstairs offer the Owner's suite with separate sitting area, vaulted ceiling, two large walk-in closets and an updated en suite with granite double vanities, separate shower and tub. Three spacious secondary bedrooms and two additional guest bathrooms upstairs with one of the bedrooms having it's own bath. Finished terrace level offers a full bathroom, two extra-large rooms perfect for family room, game room, workout area or an office. Additional area with a large storage/workshop area that opens to the level backyard. Fenced backyard offers lots of privacy and shade. Seller has put over $50K in upgrades to this home! Hurry! This home will not last! New interior/exterior paint and newer hot water heater. Two NEST Thermostats just installed! No HOA!
This property is off market, which means it's not currently listed for sale or rent on Zillow. This may be different from what's available on other websites or public sources.


