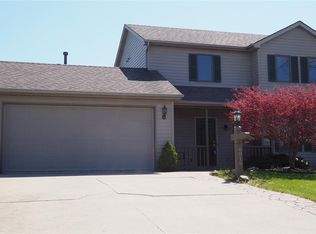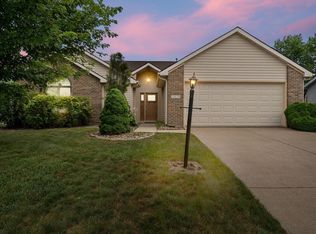Closed
$239,900
6027 Arbor Tree Cv, Fort Wayne, IN 46804
2beds
1,364sqft
Single Family Residence
Built in 1992
0.25 Acres Lot
$244,900 Zestimate®
$--/sqft
$1,830 Estimated rent
Home value
$244,900
$228,000 - $262,000
$1,830/mo
Zestimate® history
Loading...
Owner options
Explore your selling options
What's special
Discover the charm of this brick-front Lofted Ranch home, offering the perfect blend of comfort and functionality. Featuring up to three bedrooms, 2 bedrooms and 2 full baths on main level, with possible 3rd bedroom in loft area. Some extra features: shutters for window coverings, 4 season sunroom for year-round enjoyment and a cozy living room with a gas fireplace, skylights, and an open staircase leading to the versatile loft. The kitchen highlights: pantry, back splash, large sink, newer upgraded appliances, breakfast bar, and an adjacent dining area. An oversized garage complete with a workbench, cabinets, and a floored attic. Additional upgrades include a new AC, new driveway and sidewalk, plus outdoor features like open yard area and fenced area, patio, vinyl deck, and a grilling/kitchen area. This home has so much inside and outside plus the home is located in a great area and convenient to all the needed amenities.
Zillow last checked: 8 hours ago
Listing updated: March 11, 2025 at 11:36pm
Listed by:
Tamra Stier 260-348-1510,
Rockfield Realty Group
Bought with:
Madeline Shine, RB23000409
Anthony REALTORS
Source: IRMLS,MLS#: 202502433
Facts & features
Interior
Bedrooms & bathrooms
- Bedrooms: 2
- Bathrooms: 2
- Full bathrooms: 2
- Main level bedrooms: 2
Bedroom 1
- Level: Main
Bedroom 2
- Level: Main
Dining room
- Level: Main
- Area: 81
- Dimensions: 9 x 9
Kitchen
- Level: Main
- Area: 126
- Dimensions: 14 x 9
Living room
- Level: Main
- Area: 308
- Dimensions: 22 x 14
Heating
- Natural Gas, Forced Air
Cooling
- Central Air
Appliances
- Included: Disposal, Range/Oven Hook Up Elec, Dishwasher, Microwave, Refrigerator, Washer, Built-In Gas Grill, Electric Cooktop, Dryer-Electric, Electric Oven, Electric Range, Gas Water Heater
- Laundry: Electric Dryer Hookup, Main Level
Features
- Ceiling Fan(s), Entrance Foyer, Main Level Bedroom Suite
- Flooring: Vinyl, Ceramic Tile
- Windows: Skylight(s), Window Treatments, Shutters
- Has basement: No
- Attic: Pull Down Stairs,Storage
- Number of fireplaces: 1
- Fireplace features: Living Room, Gas Log, Insert
Interior area
- Total structure area: 1,364
- Total interior livable area: 1,364 sqft
- Finished area above ground: 1,364
- Finished area below ground: 0
Property
Parking
- Total spaces: 2
- Parking features: Attached, Garage Door Opener
- Attached garage spaces: 2
Features
- Levels: One
- Stories: 1
- Patio & porch: Deck, Patio
- Fencing: Vinyl
Lot
- Size: 0.25 Acres
- Dimensions: 149 X 72
- Features: Cul-De-Sac, Level, Near Walking Trail
Details
- Parcel number: 021127103007.000075
Construction
Type & style
- Home type: SingleFamily
- Architectural style: Lofted
- Property subtype: Single Family Residence
Materials
- Brick, Vinyl Siding
- Foundation: Slab
Condition
- New construction: No
- Year built: 1992
Utilities & green energy
- Electric: REMC
- Gas: NIPSCO
- Sewer: City
- Water: City, Fort Wayne City Utilities
Community & neighborhood
Location
- Region: Fort Wayne
- Subdivision: Glens of Liberty Mills
HOA & financial
HOA
- Has HOA: Yes
- HOA fee: $180 annually
Other
Other facts
- Listing terms: Cash,FHA,VA Loan
Price history
| Date | Event | Price |
|---|---|---|
| 3/5/2025 | Sold | $239,900-5.9% |
Source: | ||
| 2/11/2025 | Pending sale | $254,900 |
Source: | ||
| 2/9/2025 | Price change | $254,900-1.9% |
Source: | ||
| 1/26/2025 | Listed for sale | $259,900+136.5% |
Source: | ||
| 11/19/2012 | Sold | $109,900 |
Source: | ||
Public tax history
| Year | Property taxes | Tax assessment |
|---|---|---|
| 2024 | $1,060 +2% | $241,400 +7.1% |
| 2023 | $1,039 +2% | $225,300 +9.3% |
| 2022 | $1,019 +2% | $206,100 +11.4% |
Find assessor info on the county website
Neighborhood: Glens of Liberty Mill
Nearby schools
GreatSchools rating
- 7/10Lafayette Meadow SchoolGrades: K-5Distance: 2.3 mi
- 6/10Summit Middle SchoolGrades: 6-8Distance: 1.1 mi
- 10/10Homestead Senior High SchoolGrades: 9-12Distance: 1.1 mi
Schools provided by the listing agent
- Elementary: Haverhill
- Middle: Summit
- High: Homestead
- District: MSD of Southwest Allen Cnty
Source: IRMLS. This data may not be complete. We recommend contacting the local school district to confirm school assignments for this home.

Get pre-qualified for a loan
At Zillow Home Loans, we can pre-qualify you in as little as 5 minutes with no impact to your credit score.An equal housing lender. NMLS #10287.

