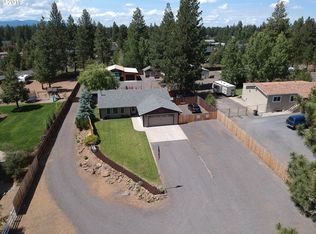Closed
$875,000
60261 Cinder Butte Rd, Bend, OR 97702
4beds
2baths
2,043sqft
Single Family Residence
Built in 2016
0.89 Acres Lot
$901,100 Zestimate®
$428/sqft
$3,663 Estimated rent
Home value
$901,100
$856,000 - $955,000
$3,663/mo
Zestimate® history
Loading...
Owner options
Explore your selling options
What's special
Presenting 60261 Cinder Butte in the desired DRW neighborhood. As soon as you step inside you're greeted by the inviting, open floor plan, vaulted ceilings & abundance of natural light. Granite countertops in the kitchen with ample cabinet space & breakfast bar. Spacious master with a spa-like bathroom. Walk-in tile shower, soaking tub & ''his and hers'' closets! 3 other bedrooms as well as an office space with a built in wet bar. Outside discover a backyard private retreat! Large paver patio with a built-in fire pit leads to an additional shop/garage with a finished room attached, currently utilized as a home gym. Well-landscaped, fully fenced, yard provides the perfect backdrop for outdoor activities, relaxation, gardening in the raised beds, space for raising chickens or goats as well as a dog run. This home offers both serenity & accessibility with too many features & upgrades to list. Conveniently located to the Old Mill, Downtown Bend and schools. Don't wait on this home!
Zillow last checked: 8 hours ago
Listing updated: November 07, 2024 at 07:33pm
Listed by:
Stellar Realty Northwest 541-508-3148
Bought with:
Windermere Realty Trust
Source: Oregon Datashare,MLS#: 220175557
Facts & features
Interior
Bedrooms & bathrooms
- Bedrooms: 4
- Bathrooms: 2
Heating
- Heat Pump, Wood
Cooling
- Central Air
Appliances
- Included: Dishwasher, Disposal, Microwave, Oven, Range, Refrigerator, Water Heater
Features
- Breakfast Bar, Ceiling Fan(s), Enclosed Toilet(s), Granite Counters, Open Floorplan, Primary Downstairs, Soaking Tub, Tile Shower, Vaulted Ceiling(s), Walk-In Closet(s)
- Flooring: Carpet, Laminate, Tile
- Has fireplace: Yes
- Fireplace features: Great Room, Wood Burning
- Common walls with other units/homes: No Common Walls
Interior area
- Total structure area: 2,043
- Total interior livable area: 2,043 sqft
Property
Parking
- Total spaces: 4
- Parking features: Asphalt, Attached, Detached, Driveway, Garage Door Opener, Gated, RV Access/Parking
- Attached garage spaces: 4
- Has uncovered spaces: Yes
Features
- Levels: One
- Stories: 1
- Patio & porch: Patio
- Exterior features: Fire Pit
- Fencing: Fenced
Lot
- Size: 0.89 Acres
- Features: Drip System, Landscaped, Level, Sprinkler Timer(s), Sprinklers In Front, Sprinklers In Rear
Details
- Additional structures: Kennel/Dog Run, Shed(s)
- Parcel number: 107430
- Zoning description: RR10
- Special conditions: Standard
Construction
Type & style
- Home type: SingleFamily
- Architectural style: Traditional
- Property subtype: Single Family Residence
Materials
- Frame
- Foundation: Stemwall
- Roof: Composition
Condition
- New construction: No
- Year built: 2016
Utilities & green energy
- Sewer: Septic Tank
- Water: Public
Community & neighborhood
Location
- Region: Bend
- Subdivision: Deschutes RiverWoods
Other
Other facts
- Listing terms: Cash,Conventional,FHA,VA Loan
- Road surface type: Paved
Price history
| Date | Event | Price |
|---|---|---|
| 3/14/2024 | Sold | $875,000-2.7%$428/sqft |
Source: | ||
| 2/17/2024 | Pending sale | $899,000$440/sqft |
Source: | ||
| 1/23/2024 | Contingent | $899,000$440/sqft |
Source: | ||
| 1/8/2024 | Listed for sale | $899,000$440/sqft |
Source: | ||
Public tax history
| Year | Property taxes | Tax assessment |
|---|---|---|
| 2025 | $5,307 +4.5% | $349,860 +3% |
| 2024 | $5,080 +6.2% | $339,670 +6.1% |
| 2023 | $4,785 +5.1% | $320,180 |
Find assessor info on the county website
Neighborhood: 97702
Nearby schools
GreatSchools rating
- 4/10Elk Meadow Elementary SchoolGrades: K-5Distance: 1.8 mi
- 5/10High Desert Middle SchoolGrades: 6-8Distance: 4.9 mi
- 4/10Caldera High SchoolGrades: 9-12Distance: 3.5 mi
Schools provided by the listing agent
- Elementary: Elk Meadow Elem
- Middle: High Desert Middle
- High: Caldera High
Source: Oregon Datashare. This data may not be complete. We recommend contacting the local school district to confirm school assignments for this home.
Get pre-qualified for a loan
At Zillow Home Loans, we can pre-qualify you in as little as 5 minutes with no impact to your credit score.An equal housing lender. NMLS #10287.
Sell with ease on Zillow
Get a Zillow Showcase℠ listing at no additional cost and you could sell for —faster.
$901,100
2% more+$18,022
With Zillow Showcase(estimated)$919,122
