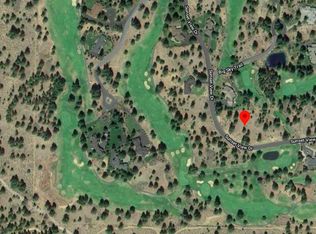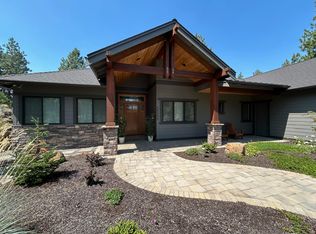Beautiful home for entertaining, on slightly over an acre lot, overlooking the 11th green at Lost Tracks. Grand entry, open beam vaults, through the great room, to three level deck, magnificent water feature with multiple falls, fire pit, golf course and mountain views. Hickory floors, knotty alder doors, cabinets and trim, slate, granite, wood clad windows, and four fireplaces. Gourmet kitchen, Decor appliances, large island, two sinks, warming drawer, double oven with beautiful views, formal dining room, corner fireplace, could accommodate a large gathering. Executive office with built-ins, delightful master suite, double sided fireplace, large soaking tub, heated floors, dual vanities, and a large walk-in closet. Main level living with 3 car garage, step up to the Cascade Theater and a bonus room perfect for sleep overs. this well appointed home has every detail & would be perfect for anyone who appreciates quality! Shown by appointment only.
This property is off market, which means it's not currently listed for sale or rent on Zillow. This may be different from what's available on other websites or public sources.


