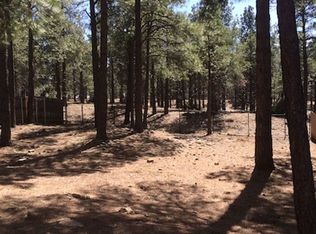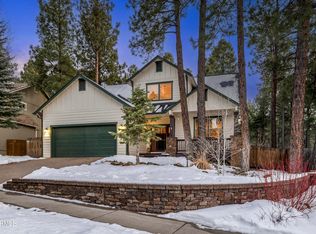Positively stunning custom Keepsake 4-bedroom home backing to the forest service on 1/3 of an acre. This home is the most popular Weatherford model and is the expanded version offered by Keepsake homes. Take in the gorgeous forest views while relaxing on the massive Trex deck and walk out your back yard to 1000's of heavily forested acres full of hiking trails. Tons of natural light floods this home, highlighting the cherry wood cabinetry in the kitchen and real wood burning fireplace in living room. The oversized master suite boasts two large closets and dual vanities, oversized shower w/dual heads and a soaking tub overlooking the forest. The enormous bonus room is a very versatile 5th bedroom or additional large living space. The perfectly landscaped back yard also has a custom
This property is off market, which means it's not currently listed for sale or rent on Zillow. This may be different from what's available on other websites or public sources.


