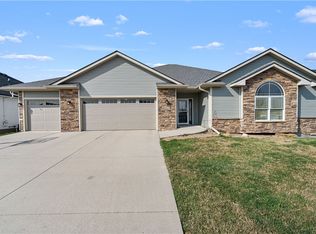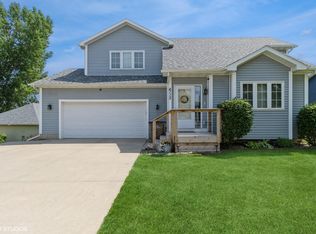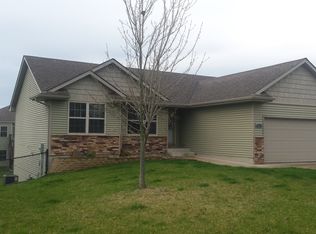Sold for $464,450
$464,450
6026 Robin Rd, Pleasant Hill, IA 50327
4beds
1,613sqft
Single Family Residence
Built in 2022
9,234.72 Square Feet Lot
$423,700 Zestimate®
$288/sqft
$2,102 Estimated rent
Home value
$423,700
$403,000 - $445,000
$2,102/mo
Zestimate® history
Loading...
Owner options
Explore your selling options
What's special
ORTON HOMES IS OFFERING A $5000 BUYER INCENTIVE TO BE USED ON CLOSING COSTS OR UPGRADES. Promo ends 3/15/24. Welcome to the Everest II Ranch plan by Orton Homes on a walk-out lot. Main floor has hard surface LVP flooring (holds up well to pets and kids!) throughout the main living areas and carpet in the bedrooms. The open concept kitchen boasts an island, pantry and soaring vaulted ceilings into the main living area. The owner’s suite has a tray ceiling, double vanity and tiled shower. The 2 additional main floor bedrooms share a full hallway bath. Laundry conveniently located on the main level. The lower level offers an additional living room rec space, walk up wet bar, a 4th bedroom and a full bathroom. Enjoy entertaining in your walkout basement with patio below the 10x10 deck.
Zillow last checked: 8 hours ago
Listing updated: April 16, 2024 at 01:03pm
Listed by:
Casee Woodley (515)783-9272,
RE/MAX Precision
Bought with:
Jessica Hodges
RE/MAX Concepts
Source: DMMLS,MLS#: 689866 Originating MLS: Des Moines Area Association of REALTORS
Originating MLS: Des Moines Area Association of REALTORS
Facts & features
Interior
Bedrooms & bathrooms
- Bedrooms: 4
- Bathrooms: 3
- Full bathrooms: 2
- 3/4 bathrooms: 1
- Main level bedrooms: 3
Heating
- Forced Air, Gas, Natural Gas
Cooling
- Central Air
Appliances
- Included: Dishwasher, Microwave, Stove
- Laundry: Main Level
Features
- Wet Bar, Dining Area, Eat-in Kitchen
- Flooring: Carpet, Tile
- Basement: Finished,Walk-Out Access
- Number of fireplaces: 1
Interior area
- Total structure area: 1,613
- Total interior livable area: 1,613 sqft
- Finished area below ground: 824
Property
Parking
- Total spaces: 3
- Parking features: Attached, Garage, Three Car Garage
- Attached garage spaces: 3
Features
- Patio & porch: Deck
- Exterior features: Deck
Lot
- Size: 9,234 sqft
- Features: Rectangular Lot
Details
- Parcel number: 22100168280001
- Zoning: R-2
Construction
Type & style
- Home type: SingleFamily
- Architectural style: Ranch
- Property subtype: Single Family Residence
Materials
- Stone, Vinyl Siding
- Foundation: Poured
- Roof: Asphalt,Shingle
Condition
- New Construction
- New construction: Yes
- Year built: 2022
Details
- Warranty included: Yes
Utilities & green energy
- Sewer: Public Sewer
- Water: Public
Community & neighborhood
Security
- Security features: Smoke Detector(s)
Location
- Region: Pleasant Hill
HOA & financial
HOA
- Has HOA: Yes
- HOA fee: $200 annually
- Association name: Gladbury Park Owners Assn
- Second association name: TBD
Other
Other facts
- Listing terms: Cash,Conventional,FHA,VA Loan
- Road surface type: Concrete
Price history
| Date | Event | Price |
|---|---|---|
| 4/15/2024 | Sold | $464,450$288/sqft |
Source: | ||
| 3/18/2024 | Pending sale | $464,450$288/sqft |
Source: | ||
| 3/11/2024 | Listed for sale | $464,450$288/sqft |
Source: | ||
| 2/29/2024 | Pending sale | $464,450$288/sqft |
Source: | ||
| 2/23/2024 | Listed for sale | $464,450+558.8%$288/sqft |
Source: | ||
Public tax history
| Year | Property taxes | Tax assessment |
|---|---|---|
| 2024 | $950 +11775% | $290,200 +343.1% |
| 2023 | $8 | $65,500 +18094.4% |
| 2022 | $8 | $360 |
Find assessor info on the county website
Neighborhood: 50327
Nearby schools
GreatSchools rating
- 6/10Four Mile Elementary SchoolGrades: PK-5Distance: 1.2 mi
- 6/10Spring Creek - 6th GradeGrades: 6Distance: 2.5 mi
- 4/10Southeast Polk High SchoolGrades: 9-12Distance: 2.3 mi
Schools provided by the listing agent
- District: Southeast Polk
Source: DMMLS. This data may not be complete. We recommend contacting the local school district to confirm school assignments for this home.

Get pre-qualified for a loan
At Zillow Home Loans, we can pre-qualify you in as little as 5 minutes with no impact to your credit score.An equal housing lender. NMLS #10287.


