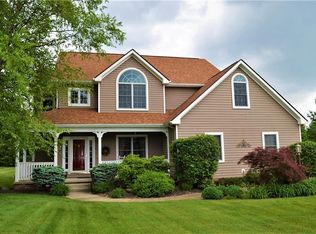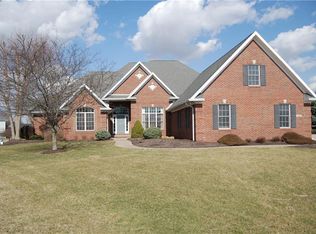2 story Victorian with wrap-around porch. 9 foot ceilings on first floor. Curved staircase in 2 story foyer. Granite kitchen with stainless steel appliances. 4 season sunroom with custom window shades. Separate parlor and family rooms with an open concept design. 2 gas fireplaces, 1 in the family room and 1 in the master bedroom. Finished bonus room above the 3 car garage.
This property is off market, which means it's not currently listed for sale or rent on Zillow. This may be different from what's available on other websites or public sources.

