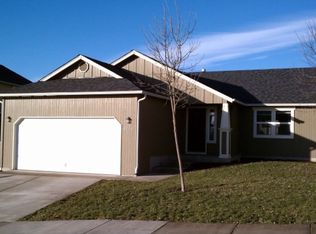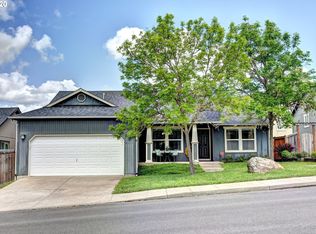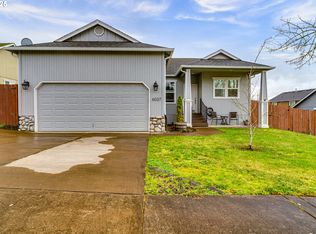Nice home located in desired Thurston Area. 3 bedrooms, 2 full baths near Quartz Park and hiking trails. Stainless steel appliances, gas range and hot water heater. Home has high ceilings is nicely maintained and move in ready. Fully fenced backyard with large deck for entertaining.
This property is off market, which means it's not currently listed for sale or rent on Zillow. This may be different from what's available on other websites or public sources.


