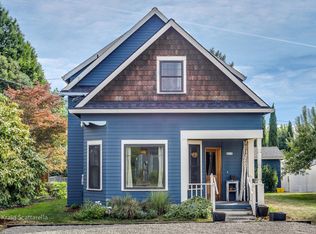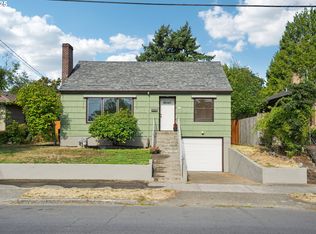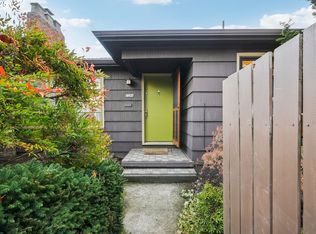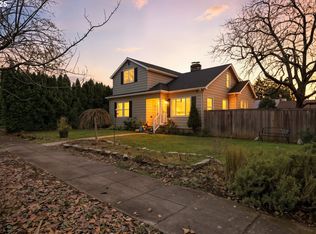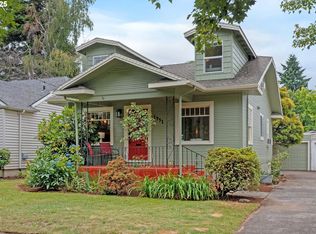New price on this spacious home! Upon entry, you’re welcomed by a generous foyer that opens to a large living room with a fireplace and gleaming hardwood floors. On the other side, a formal dining room also showcases hardwood floors, creating a seamless flow. The updated kitchen blends modern style with functionality, offering abundant storage and prep space, all drenched in natural light. Upstairs, you’ll find three oversized bedrooms, including a primary suite with a huge walk-in closet and updated bathroom. The finished basement provides endless options for a family room, home office, gym, or guest space, along with a large laundry room. Outside, enjoy a private fenced backyard perfect for entertaining or relaxing, complete with a detached garage, garden area, and chicken coop with run. Conveniently located near freeway access, PDX airport, shops, restaurants, parks, and transit, this home offers the perfect combination of comfort, versatility, and location.
Active
Price cut: $60K (11/5)
$635,000
6026 NE 57th Ave, Portland, OR 97218
4beds
2,801sqft
Est.:
Residential, Single Family Residence
Built in 1938
7,405.2 Square Feet Lot
$630,800 Zestimate®
$227/sqft
$-- HOA
What's special
Chicken coop with runPrivate fenced backyardUpdated kitchenUpdated bathroomHome officeFinished basementGuest space
- 106 days |
- 436 |
- 34 |
Likely to sell faster than
Zillow last checked: 8 hours ago
Listing updated: November 05, 2025 at 01:17am
Listed by:
Kris Cochran 503-260-2180,
Cochran Property Group Inc.
Source: RMLS (OR),MLS#: 622408435
Tour with a local agent
Facts & features
Interior
Bedrooms & bathrooms
- Bedrooms: 4
- Bathrooms: 3
- Full bathrooms: 2
- Partial bathrooms: 1
- Main level bathrooms: 1
Rooms
- Room types: Bonus Room, Storage, Laundry, Bedroom 2, Bedroom 3, Dining Room, Family Room, Kitchen, Living Room, Primary Bedroom
Primary bedroom
- Features: Bathroom, Hardwood Floors, Shower, Walkin Closet
- Level: Upper
Bedroom 2
- Features: Hardwood Floors, Walkin Closet
- Level: Upper
Bedroom 3
- Features: Builtin Features, Hardwood Floors, Closet
- Level: Upper
Dining room
- Features: Formal, Hardwood Floors
- Level: Main
Family room
- Features: Fireplace, Laminate Flooring
- Level: Lower
Kitchen
- Features: Gas Appliances, Nook, Pantry, Quartz, Tile Floor
- Level: Main
Living room
- Features: Fireplace, Hardwood Floors
- Level: Main
Heating
- Forced Air, Other, Radiant, Fireplace(s)
Appliances
- Included: Dishwasher, Free-Standing Range, Gas Appliances, Stainless Steel Appliance(s), Gas Water Heater
- Laundry: Laundry Room
Features
- High Ceilings, Quartz, Soaking Tub, Sink, Walk-In Closet(s), Built-in Features, Closet, Formal, Nook, Pantry, Bathroom, Shower, Tile
- Flooring: Hardwood, Laminate, Tile, Wood
- Windows: Vinyl Frames
- Basement: Exterior Entry,Full
- Number of fireplaces: 1
Interior area
- Total structure area: 2,801
- Total interior livable area: 2,801 sqft
Video & virtual tour
Property
Parking
- Total spaces: 2
- Parking features: Driveway, RV Access/Parking, Detached
- Garage spaces: 2
- Has uncovered spaces: Yes
Features
- Stories: 3
- Patio & porch: Covered Patio, Deck
- Exterior features: Garden
- Fencing: Fenced
Lot
- Size: 7,405.2 Square Feet
- Features: Level, Trees, SqFt 7000 to 9999
Details
- Additional structures: PoultryCoop
- Parcel number: R639028
Construction
Type & style
- Home type: SingleFamily
- Architectural style: Custom Style,Traditional
- Property subtype: Residential, Single Family Residence
Materials
- Wood Siding
- Foundation: Slab
- Roof: Composition
Condition
- Resale
- New construction: No
- Year built: 1938
Utilities & green energy
- Gas: Gas
- Sewer: Public Sewer
- Water: Public
Community & HOA
Community
- Subdivision: Cully
HOA
- Has HOA: No
Location
- Region: Portland
Financial & listing details
- Price per square foot: $227/sqft
- Tax assessed value: $706,020
- Annual tax amount: $7,374
- Date on market: 8/27/2025
- Listing terms: Cash,Conventional,VA Loan
- Road surface type: Paved
Estimated market value
$630,800
$599,000 - $662,000
$3,965/mo
Price history
Price history
| Date | Event | Price |
|---|---|---|
| 11/5/2025 | Price change | $635,000-8.6%$227/sqft |
Source: | ||
| 8/27/2025 | Listed for sale | $695,000+82.9%$248/sqft |
Source: | ||
| 9/12/2016 | Sold | $380,000$136/sqft |
Source: Public Record Report a problem | ||
| 12/4/2012 | Listing removed | $1,495$1/sqft |
Source: Lakeside Property Management Report a problem | ||
| 11/28/2012 | Listed for rent | $1,495$1/sqft |
Source: Lakeside Property Management Report a problem | ||
Public tax history
Public tax history
| Year | Property taxes | Tax assessment |
|---|---|---|
| 2024 | $7,375 +4% | $275,630 +3% |
| 2023 | $7,091 +2.2% | $267,610 +3% |
| 2022 | $6,938 +1.7% | $259,820 +3% |
Find assessor info on the county website
BuyAbility℠ payment
Est. payment
$3,793/mo
Principal & interest
$3068
Property taxes
$503
Home insurance
$222
Climate risks
Neighborhood: Cully
Nearby schools
GreatSchools rating
- 8/10Rigler Elementary SchoolGrades: K-5Distance: 0.7 mi
- 10/10Beaumont Middle SchoolGrades: 6-8Distance: 1.5 mi
- 4/10Leodis V. McDaniel High SchoolGrades: 9-12Distance: 2.1 mi
Schools provided by the listing agent
- Elementary: Scott
- Middle: Roseway Heights
- High: Leodis Mcdaniel
Source: RMLS (OR). This data may not be complete. We recommend contacting the local school district to confirm school assignments for this home.
- Loading
- Loading
