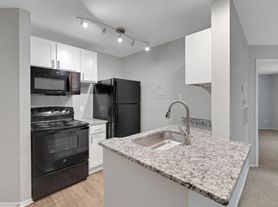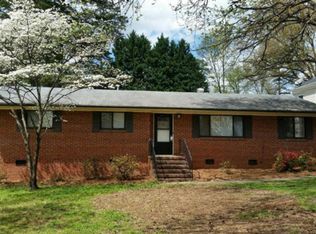B-E-A Beautiful 3 bedroom, 2bathroom home with serene wooded backyard bordering on the greenway. Excellent for nature lovers.
Excellent South Charlotte Location:
- Less than __ miles to Uptown Charlotte
- Less than __ miles to MonRa
- Less than __ miles to South Park
- Less than __ miles to Galleria
- Short drive to South End, North End, Music Factory, Plaza Midwood, Noda
- Close to night life, restaurants, shopping and more.
Home has parking and washer/dryer hooks and central heating and air.
Qualification minimum requirements:
- No prior evictions
- 650+ credit score
- Gross income (before taxes) above 3 times the base rent
- Verifiable available savings above 3 times the base rent
- Valid ID, background & credit check required.
Equal Housing Opportunity. LGBTQ Equal Housing Opportunity. Owner is a licensed real estate agent and realtor. For all questions, and response within one business day, please contact Greg Walter Realty
House for rent
Accepts Zillow applications
$1,899/mo
6026 Coltswood Ct, Charlotte, NC 28211
3beds
1,600sqft
Price may not include required fees and charges.
Single family residence
Available now
No pets
-- A/C
Hookups laundry
Off street parking
-- Heating
What's special
Central heatingBeautiful cabinetsFully equipped kitchen
- 6 days |
- -- |
- -- |
Travel times
Facts & features
Interior
Bedrooms & bathrooms
- Bedrooms: 3
- Bathrooms: 2
- Full bathrooms: 2
Appliances
- Included: Oven, Refrigerator, WD Hookup
- Laundry: Hookups
Features
- WD Hookup
- Flooring: Hardwood, Tile
Interior area
- Total interior livable area: 1,600 sqft
Property
Parking
- Parking features: Off Street
- Details: Contact manager
Details
- Parcel number: 18929141
Construction
Type & style
- Home type: SingleFamily
- Property subtype: Single Family Residence
Community & HOA
Location
- Region: Charlotte
Financial & listing details
- Lease term: 1 Year
Price history
| Date | Event | Price |
|---|---|---|
| 11/2/2025 | Price change | $1,899-5%$1/sqft |
Source: Zillow Rentals | ||
| 10/27/2025 | Listed for rent | $1,999+8.1%$1/sqft |
Source: Zillow Rentals | ||
| 8/22/2025 | Listing removed | $1,849$1/sqft |
Source: Zillow Rentals | ||
| 8/5/2025 | Listed for rent | $1,849$1/sqft |
Source: Zillow Rentals | ||
| 7/8/2025 | Listing removed | $1,849$1/sqft |
Source: Zillow Rentals | ||

