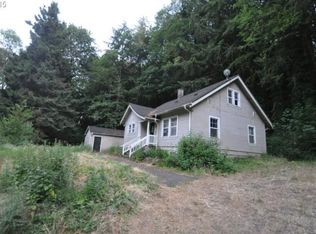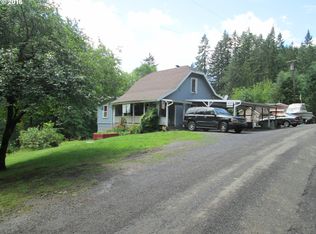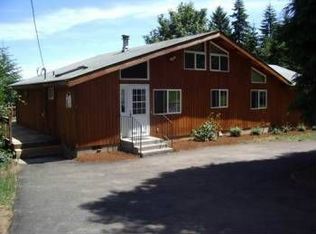One of a kind Log Home! Built by HomeStead. luxury at its'best. Each floor has a bedroom w/full bath. The upper floor is a full ensuite with huge walk in, Sitting area, Soaker tub. The main floor boasts of open great room concept w/soaring vaults, massive windows w/views,gorgeous kitchen,the lower level has a full bar set up, bedroom & full bath.There is over $100K in landscaping & water feature.2880 SF Shop w/13'doors(Multigen living)
This property is off market, which means it's not currently listed for sale or rent on Zillow. This may be different from what's available on other websites or public sources.


