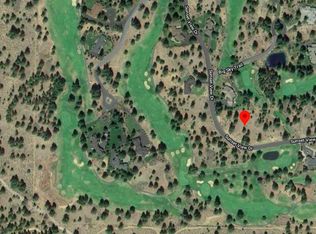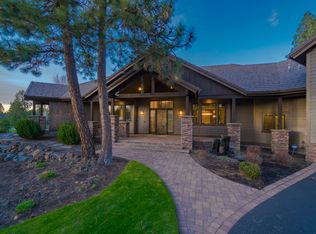Welcome to 60255 Sunset View Drive, a stunning custom modern mountain home located in the prestigious gated golf community of Bend, OR. Nestled on a spacious 1.25-acre property, this fully furnished and professionally managed residence offers an unparalleled luxury lifestyle with breathtaking golf course views. Key Features: Prime Location: Situated in a secure gated community on a pristine golf course, offering privacy and tranquility. Spacious Living: This beautifully designed home features 5 bedrooms and 4 bathrooms, providing ample space for comfortable living. Modern Amenities: Enjoy a fully equipped gourmet kitchen, high-end appliances, and elegant finishes throughout the home. Fireplace, walk-in closets, 3-car garage, ceiling speakers and security system. Scenic Views: Large windows and an open floor plan maximize natural light and provide stunning views of the golf course and surrounding landscape. Outdoor Oasis: The expansive outdoor living space includes a patio with large BBQ perfect for entertaining or relaxing while taking in the beautiful surroundings. Convenience: Fully furnished and professionally managed, this home is ready for you to move in and start enjoying the luxury lifestyle it offers. Whether you're looking for a serene retreat or a place to entertain guests, this home is the perfect choice. Experience the best of Bend's outdoor lifestyle with easy access to golf, hiking, and all the amenities this vibrant community has to offer. Don't miss this opportunity to live in one of Bend's most sought-after locations. Contact us today to schedule a private tour and make this exceptional home yours! No smoking allowed. Base Rent: $8,000 Deposit: $8,000 Water/Sewer/Trash: Flat Rate TBD Power/Electric: Paid by Tenant HOA Fees: Paid by Owner
This property is off market, which means it's not currently listed for sale or rent on Zillow. This may be different from what's available on other websites or public sources.

