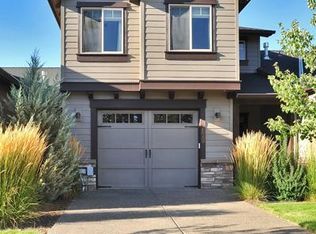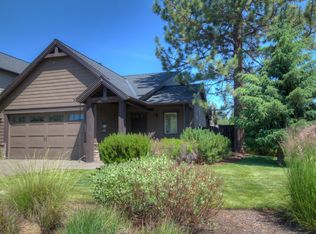Beautiful Stonegate townhome in SE Bend. This Pahlisch home is well built with sleek design and finishes. Features include: gorgeous tile, high ceilings, large bedrooms, laundry on 2nd floor and an open great room design. Fully enclosed and private patio area in back is nice for outdoor living. Extra storage in garage. Neighborhood pool and clubhouse are a short distance away. Must see!
This property is off market, which means it's not currently listed for sale or rent on Zillow. This may be different from what's available on other websites or public sources.

