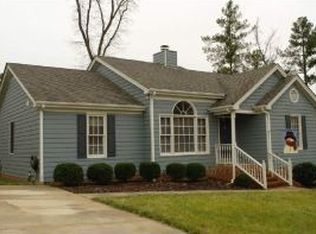Fabulously updated ranch home w/ lrg fncd yd on cul-de-sac street! Split flr plan, hrdwds in main living areas, gas fplc, vaulted ceiling in owners' suite & living rm, owner's bath w/ grdn tub, sep w/i shwr, dual vanity, tile floor. Lg secondary bdrms. Chic paint. Kitchn w/white cabs, granite counters, tumbled stone bksplsh. 2 tier deck, partially covered-great for entertaining, landscape lighting in front & on deck. Additional sep fenced area for pets. Roof 2020, HVAC 2013, HWH 2017, No HOA-grt location.
This property is off market, which means it's not currently listed for sale or rent on Zillow. This may be different from what's available on other websites or public sources.
