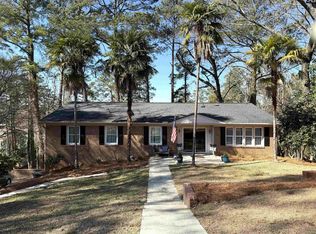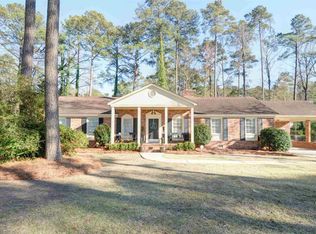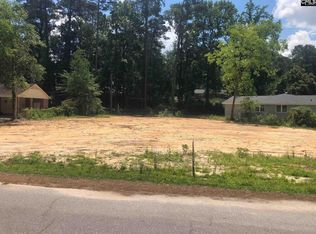Located in Forest Acres, this 4BR/3BA home has abundant living space. The tri-level floor plan offers privacy along with multiple living areas. Formal dining area, eat-in kitchen and living room are located on the main level. The master and 2 additional bedrooms are on the upper level. Bedroom 3 is currently being used as an office. Master features a private bathroom. On the lower level you will find the 4th bedroom, great room with fireplace and wet bar, and additional room that is perfect for an office. Large backyard and deck perfect for entertaining. Home is situated on a quiet street where the pine trees tower and the hills gently roll through the neighborhood. A two-car garage is attached to the home for extra parking and storage. Conveniently located to prime shopping, fantastic dining and more!
This property is off market, which means it's not currently listed for sale or rent on Zillow. This may be different from what's available on other websites or public sources.


