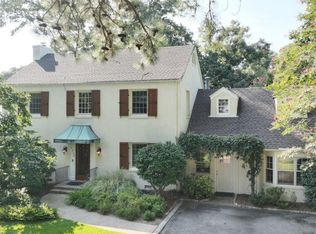Sold
$669,000
6025 River Rd, Norfolk, VA 23505
3beds
5,681sqft
Single Family Residence
Built in 1958
-- sqft lot
$684,100 Zestimate®
$118/sqft
$3,943 Estimated rent
Home value
$684,100
$643,000 - $732,000
$3,943/mo
Zestimate® history
Loading...
Owner options
Explore your selling options
What's special
Here is an opportunity to renovate your waterfront dream home or custom build. This 3 or 4 bedroom one owner home is located on the Lafayette river with close proximity to both the channel and the Lafayette River. Spacious concept living on the first and second floors. Perfect for entertaining and artwork displays while enjoying the water views. Oak wood floors, curved staircase, living room opens to large sunroom. First floor primary suite with the ability to have a generous second floor primary suite. Elevator plus two gas generators. The possibilities to make this your waterfront dream home are endless. Close proximity to interstates, beaches, coffeehouses, dog parks, hospitals.
Zillow last checked: 8 hours ago
Listing updated: August 18, 2025 at 09:03am
Listed by:
Bobby Lawrence,
BHHS RW Towne Realty 757-217-4200
Bought with:
Stephanie Carswell
BHHS RW Towne Realty
Source: REIN Inc.,MLS#: 10582565
Facts & features
Interior
Bedrooms & bathrooms
- Bedrooms: 3
- Bathrooms: 4
- Full bathrooms: 3
- 1/2 bathrooms: 1
Primary bedroom
- Level: First
Heating
- Forced Air, Natural Gas, Zoned
Cooling
- Central Air, Zoned
Appliances
- Included: Dishwasher, Disposal, Dryer, Microwave, Gas Range, Refrigerator, Washer, Gas Water Heater
- Laundry: Dryer Hookup, Washer Hookup
Features
- Cedar Closet(s), Walk-In Closet(s), Tagged Fixtures, Entrance Foyer, Pantry
- Flooring: Carpet, Ceramic Tile, Wood
- Windows: Skylight(s), Window Treatments
- Basement: Crawl Space
- Attic: Walk-In
- Number of fireplaces: 1
- Fireplace features: Wood Burning
- Common walls with other units/homes: No Common Walls
Interior area
- Total interior livable area: 5,681 sqft
Property
Parking
- Total spaces: 4
- Parking features: 4 Space, Driveway, On Street
- Has uncovered spaces: Yes
Features
- Levels: Two
- Stories: 2
- Patio & porch: Patio
- Pool features: None
- Fencing: None
- Has view: Yes
- View description: River, Water
- Has water view: Yes
- Water view: River,Water
- Waterfront features: Bulkhead, Deep Water, Deep Water Access, River Front
- Frontage length: 89
Lot
- Dimensions: 89 x 220 x 44 x 237
Details
- Parcel number: 45411100
- Zoning: RESIDENT
- Other equipment: Backup Generator
Construction
Type & style
- Home type: SingleFamily
- Architectural style: Traditional
- Property subtype: Single Family Residence
Materials
- Brick, Fiber Cement
- Roof: Asphalt Shingle
Condition
- New construction: No
- Year built: 1958
Utilities & green energy
- Sewer: City/County
- Water: City/County
- Utilities for property: Cable Hookup
Community & neighborhood
Security
- Security features: Security System
Location
- Region: Norfolk
- Subdivision: Riverpoint
HOA & financial
HOA
- Has HOA: No
Price history
Price history is unavailable.
Public tax history
| Year | Property taxes | Tax assessment |
|---|---|---|
| 2025 | $10,959 -0.5% | $891,000 -0.5% |
| 2024 | $11,012 +2% | $895,300 +3.7% |
| 2023 | $10,793 +12% | $863,400 +12% |
Find assessor info on the county website
Neighborhood: River Point
Nearby schools
GreatSchools rating
- 5/10Granby Elementary SchoolGrades: PK-5Distance: 0.9 mi
- 4/10Blair Middle SchoolGrades: 6-8Distance: 1.9 mi
- 2/10Granby High SchoolGrades: 9-12Distance: 1 mi
Schools provided by the listing agent
- Elementary: Granby Elementary
- Middle: Northside Middle School
- High: Granby
Source: REIN Inc.. This data may not be complete. We recommend contacting the local school district to confirm school assignments for this home.
Get pre-qualified for a loan
At Zillow Home Loans, we can pre-qualify you in as little as 5 minutes with no impact to your credit score.An equal housing lender. NMLS #10287.
Sell for more on Zillow
Get a Zillow Showcase℠ listing at no additional cost and you could sell for .
$684,100
2% more+$13,682
With Zillow Showcase(estimated)$697,782
