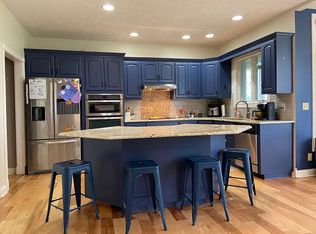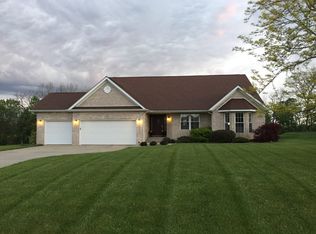Custom excellence throughout.With recent remodels this home feels brand new.Walk into the Great Rm w/ a wall of windows overlooking the .61 acre lot that backs to a tree farm.High quality craftsmanship in the built-ins,crown molding & fireplace open to the remodeled KT w/ custom cabinets, granite, stainless appliances & HW floors.Enjoy the formal DR & mud room off the 3 car gar. Main level MBR suite w/ jetted tub, sep vanities & walk in closets & walk in tile shower.Lower level offers a gorgeous family room w/ theater equip, 2 sided fireplace,custom wet bar w/ granite counters & sitting room.Lg Laundry room w/ cabinets & sink,2 more bedrooms & full bath plus a lg bonus rm.Upper level deck,lower patio w/ gas starter firepit & bball court!
This property is off market, which means it's not currently listed for sale or rent on Zillow. This may be different from what's available on other websites or public sources.

