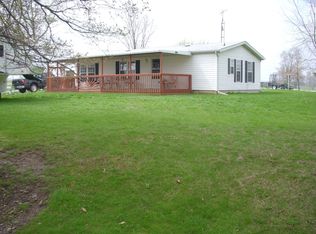Closed
$245,000
6025 N Van Guilder Rd, Fremont, IN 46737
3beds
1,652sqft
Single Family Residence
Built in 1966
2.33 Acres Lot
$279,300 Zestimate®
$--/sqft
$2,176 Estimated rent
Home value
$279,300
$254,000 - $307,000
$2,176/mo
Zestimate® history
Loading...
Owner options
Explore your selling options
What's special
Immediate Possession. Over 3,300 sq ft One owner home custom built by Marvin Aldrich sitting on 2.33 Acres, on a wooden lot. Plenty of room to suit your needs. Full unfinished basement with wood fireplace. Three oversized bedrooms, 1.5 baths. Open floor plan with spacious kitchen, large breakfast area and living room. Breakfast area has sliding glass door that leads to the open concrete patio. Large mature trees of many assortments. Many updates: Metal roof-2020, water heater 2023, water softener 2024, Hard wired Generator, New Air conditioner 2022, New furnace, to name a few. Very economical home. There is also hardwood flooring under the carpet in the bedrooms. Room for a workshop in the oversized 2.5 car attached garage. 10'x16' utility shed with new siding and entry doors. Possibility of buyer's moving laundry area to main level hall closet.
Zillow last checked: 8 hours ago
Listing updated: February 18, 2025 at 07:59am
Listed by:
Pam Doty Cell:260-316-7263,
RE/MAX Results
Bought with:
Gabe Cerny
RE/MAX Results
Source: IRMLS,MLS#: 202438214
Facts & features
Interior
Bedrooms & bathrooms
- Bedrooms: 3
- Bathrooms: 2
- Full bathrooms: 1
- 1/2 bathrooms: 1
- Main level bedrooms: 3
Bedroom 1
- Level: Main
Bedroom 2
- Level: Main
Dining room
- Level: Main
- Area: 132
- Dimensions: 11 x 12
Family room
- Level: Basement
- Area: 575
- Dimensions: 23 x 25
Kitchen
- Level: Main
- Area: 144
- Dimensions: 12 x 12
Living room
- Level: Main
- Area: 392
- Dimensions: 28 x 14
Heating
- Natural Gas, Hot Water
Cooling
- Central Air
Appliances
- Included: Refrigerator, Washer, Dryer-Electric, Gas Range, Gas Water Heater, Water Softener Owned
- Laundry: Electric Dryer Hookup
Features
- Breakfast Bar, Laminate Counters, Entrance Foyer, Open Floorplan, Tub/Shower Combination
- Flooring: Hardwood, Carpet, Vinyl, Ceramic Tile
- Basement: Full,Unfinished,Concrete,Sump Pump
- Number of fireplaces: 1
- Fireplace features: Family Room
Interior area
- Total structure area: 3,304
- Total interior livable area: 1,652 sqft
- Finished area above ground: 1,652
- Finished area below ground: 0
Property
Parking
- Total spaces: 2.5
- Parking features: Attached, Garage Door Opener, Concrete
- Attached garage spaces: 2.5
- Has uncovered spaces: Yes
Features
- Levels: One
- Stories: 1
- Patio & porch: Patio
- Fencing: Decorative,Partial,Vinyl
Lot
- Size: 2.33 Acres
- Dimensions: 598x358
- Features: Corner Lot, Irregular Lot, Level, Few Trees, Sloped, 0-2.9999, Rural
Details
- Additional structures: Shed
- Parcel number: 760324000051.000006
- Zoning: R1
- Other equipment: TV Antenna, Sump Pump
Construction
Type & style
- Home type: SingleFamily
- Architectural style: Ranch
- Property subtype: Single Family Residence
Materials
- Brick, Vinyl Siding
- Roof: Metal
Condition
- New construction: No
- Year built: 1966
Utilities & green energy
- Electric: REMC
- Gas: NIPSCO
- Sewer: Septic Tank
- Water: Well
Community & neighborhood
Location
- Region: Fremont
- Subdivision: None
Other
Other facts
- Listing terms: Cash,Conventional,FHA,VA Loan
- Road surface type: Paved
Price history
| Date | Event | Price |
|---|---|---|
| 2/18/2025 | Sold | $245,000-7.5% |
Source: | ||
| 1/21/2025 | Pending sale | $264,900 |
Source: | ||
| 12/1/2024 | Price change | $264,900-5.4% |
Source: | ||
| 10/10/2024 | Price change | $279,900-6.7% |
Source: | ||
| 10/2/2024 | Listed for sale | $299,900 |
Source: | ||
Public tax history
| Year | Property taxes | Tax assessment |
|---|---|---|
| 2024 | $914 -4.8% | $264,600 +13.6% |
| 2023 | $960 +1.5% | $233,000 +8% |
| 2022 | $946 +3.4% | $215,800 +1.6% |
Find assessor info on the county website
Neighborhood: 46737
Nearby schools
GreatSchools rating
- 7/10Fremont Middle SchoolGrades: 5-8Distance: 1.6 mi
- 8/10Fremont High SchoolGrades: 9-12Distance: 2 mi
- 6/10Fremont Elementary SchoolGrades: K-4Distance: 1.9 mi
Schools provided by the listing agent
- Elementary: Fremont
- Middle: Fremont
- High: Fremont
- District: Fremont Community
Source: IRMLS. This data may not be complete. We recommend contacting the local school district to confirm school assignments for this home.

Get pre-qualified for a loan
At Zillow Home Loans, we can pre-qualify you in as little as 5 minutes with no impact to your credit score.An equal housing lender. NMLS #10287.
Sell for more on Zillow
Get a free Zillow Showcase℠ listing and you could sell for .
$279,300
2% more+ $5,586
With Zillow Showcase(estimated)
$284,886