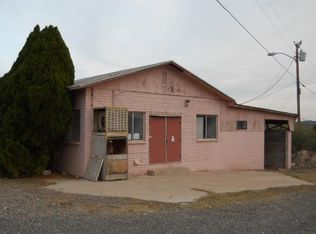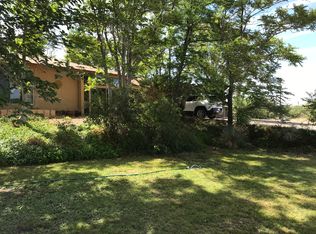Sold for $515,000
$515,000
6025 N Bice Rd, Rimrock, AZ 86335
4beds
2,044sqft
Single Family Residence
Built in 2007
2.01 Acres Lot
$518,800 Zestimate®
$252/sqft
$2,201 Estimated rent
Home value
$518,800
$488,000 - $555,000
$2,201/mo
Zestimate® history
Loading...
Owner options
Explore your selling options
What's special
If you are looking for your own private equestrian estates, this is the place for you! This property has it all, detached barn, wash stall, large leveled turnouts/arenas. The barn has water and electricity. The house is a ranch style home with 4 bedrooms and 2 full bathrooms. The 2.01 acres are fully fenced which includes a chicken coop, raised garden beds and fire pit. The possibilities for this amazing property are endless.
Zillow last checked: 8 hours ago
Listing updated: October 20, 2025 at 02:07pm
Listed by:
Katie Johnson info@cwbanker.com,
Coldwell Banker Northland
Bought with:
Hannah Dumyahn, SA706001000
Realty ONE Group Mountain Desert
Source: ARMLS,MLS#: 535700

Facts & features
Interior
Bedrooms & bathrooms
- Bedrooms: 4
- Bathrooms: 2
- Full bathrooms: 2
Heating
- Electric
Cooling
- Ceiling Fan(s)
Features
- Eat-in Kitchen, Breakfast Bar, Pantry, Full Bth Master Bdrm
- Flooring: Carpet, Tile
- Windows: Skylight(s), Double Pane Windows
- Has basement: No
- Has fireplace: No
- Fireplace features: None
Interior area
- Total structure area: 2,044
- Total interior livable area: 2,044 sqft
Property
Features
- Patio & porch: Covered
- Exterior features: Other
Lot
- Size: 2.01 Acres
Details
- Parcel number: 40523034d
- Horses can be raised: Yes
- Horse amenities: Corral(s)
Construction
Type & style
- Home type: SingleFamily
- Architectural style: Ranch
- Property subtype: Single Family Residence
Materials
- Stucco
- Roof: Composition
Condition
- Year built: 2007
Utilities & green energy
- Sewer: Septic Tank
- Water: Onsite Well
- Utilities for property: Propane
Community & neighborhood
Location
- Region: Rimrock
- Subdivision: Under 5 Acres
Other
Other facts
- Listing terms: Cash
Price history
| Date | Event | Price |
|---|---|---|
| 5/30/2024 | Sold | $515,000$252/sqft |
Source: | ||
| 4/19/2024 | Contingent | $515,000$252/sqft |
Source: | ||
| 3/30/2024 | Listed for sale | $515,000+15.7%$252/sqft |
Source: | ||
| 7/19/2022 | Listing removed | -- |
Source: | ||
| 6/25/2022 | Price change | $445,000-1.1%$218/sqft |
Source: | ||
Public tax history
| Year | Property taxes | Tax assessment |
|---|---|---|
| 2025 | $1,664 +3.7% | $18,148 +5% |
| 2024 | $1,604 -5.3% | $17,283 -67.8% |
| 2023 | $1,694 +4.1% | $53,700 +27.8% |
Find assessor info on the county website
Neighborhood: 86335
Nearby schools
GreatSchools rating
- 5/10Beaver Creek SchoolGrades: PK-8Distance: 2.4 mi
Get pre-qualified for a loan
At Zillow Home Loans, we can pre-qualify you in as little as 5 minutes with no impact to your credit score.An equal housing lender. NMLS #10287.

