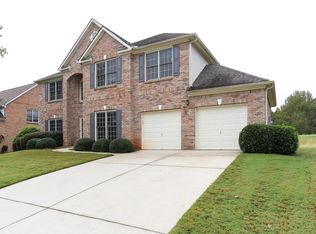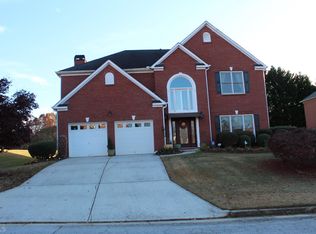DREAM HOME 4 SIDED BRICK TWO STORY HOME. THIS BEAUTIFUL HOME OPENS UP TO A LARGE FOYER WITH A HUGE FAMILY ROOM, SPACIOUS DINING ROOM AND LARGE OFFICE. THIS LOVELY HOME HAS TWO MASTERS. ONE LARGE MASTER IS LOCATED ON MAIN LEVEL. VIEW OF THE GULF COURSE. SHOWING WILL BEGIN WEEK OF 08/27/2018.
This property is off market, which means it's not currently listed for sale or rent on Zillow. This may be different from what's available on other websites or public sources.

