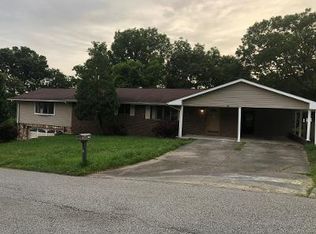Sold for $395,000
$395,000
6025 Hubbards Branch Rd, Huntington, WV 25704
4beds
4,053sqft
Single Family Residence
Built in 1998
0.9 Acres Lot
$410,900 Zestimate®
$97/sqft
$2,807 Estimated rent
Home value
$410,900
Estimated sales range
Not available
$2,807/mo
Zestimate® history
Loading...
Owner options
Explore your selling options
What's special
Spacious and stunning, this two-story home features a full walk-out basement and a convenient three-car garage, including one bay with direct basement access. This home offers a thoughtfully designed layout and modern updates for those needing room to spread out. The large kitchen is a chef's dream, boasting abundant counter space, beautiful cabinetry, and brand-new flooring. Entertain guests in the formal dining room or relax in the expansive living room and cozy den. The main floor hosts a generously sized primary bedroom with an en-suite bathroom and its own dedicated hot water tank for added comfort. Downstairs, the walk-out basement features a propane fireplace, a spacious recreation room, and plenty of storage options, making it a versatile space for various needs. This home is truly a must-see—don't miss the opportunity to make it yours!
Zillow last checked: 8 hours ago
Listing updated: January 17, 2025 at 03:21pm
Listed by:
Lora Vance 304-412-4819,
Keller Williams Realty Advantage
Bought with:
Todd Jenkins, 0028646
Bunch Real Estate Associates
Source: HUNTMLS,MLS#: 180220
Facts & features
Interior
Bedrooms & bathrooms
- Bedrooms: 4
- Bathrooms: 5
- Full bathrooms: 3
- 1/2 bathrooms: 2
Bedroom
- Level: First
- Area: 302.4
- Dimensions: 21.6 x 14
Bedroom 1
- Level: Second
- Area: 843.92
- Dimensions: 27.4 x 30.8
Bedroom 2
- Level: Second
- Area: 572.09
- Dimensions: 19 x 30.11
Bedroom 3
- Level: Second
- Area: 696.96
- Dimensions: 28.8 x 24.2
Bathroom 1
- Level: First
Bathroom 2
- Level: Second
Bathroom 3
- Level: Basement
Dining room
- Level: First
- Area: 177.76
- Dimensions: 17.6 x 10.1
Kitchen
- Level: First
- Area: 371.2
- Dimensions: 23.2 x 16
Living room
- Level: First
- Area: 270.68
- Dimensions: 20.2 x 13.4
Heating
- Electric, See Remarks
Cooling
- Central Air
Appliances
- Included: Dishwasher, Disposal, Microwave, Range/Oven, Refrigerator, Electric Water Heater
- Laundry: Washer/Dryer Connection
Features
- Workshop
- Flooring: Tile, Carpet, Wood
- Windows: Insulated Windows
- Basement: Full,Finished,Walk-Out Access
- Has fireplace: Yes
- Fireplace features: Fireplace, Insert, See Remarks
Interior area
- Total structure area: 4,053
- Total interior livable area: 4,053 sqft
Property
Parking
- Total spaces: 6
- Parking features: Basement, Garage Door Opener, 3+ Cars, Attached, Parking Pad
- Has attached garage: Yes
- Has uncovered spaces: Yes
Features
- Levels: Two
- Stories: 2
- Patio & porch: Porch, Deck
- Fencing: Vinyl
Lot
- Size: 0.90 Acres
- Features: Wooded
- Topography: Level,Sloping
Details
- Parcel number: 12
Construction
Type & style
- Home type: SingleFamily
- Property subtype: Single Family Residence
Materials
- Brick
- Roof: Shingle
Condition
- Year built: 1998
Utilities & green energy
- Sewer: Private Sewer
- Water: Public Water
- Utilities for property: Cable Available
Community & neighborhood
Location
- Region: Huntington
Other
Other facts
- Listing terms: Cash,Conventional,FHA,VA Loan
Price history
| Date | Event | Price |
|---|---|---|
| 1/20/2025 | Sold | $395,000-3.6%$97/sqft |
Source: | ||
| 12/16/2024 | Pending sale | $409,900$101/sqft |
Source: | ||
| 12/12/2024 | Listed for sale | $409,900+86.3%$101/sqft |
Source: | ||
| 7/2/2014 | Sold | $220,000$54/sqft |
Source: Public Record Report a problem | ||
Public tax history
| Year | Property taxes | Tax assessment |
|---|---|---|
| 2025 | $2,117 +9% | $160,630 +1.2% |
| 2024 | $1,943 +0.6% | $158,650 +0.8% |
| 2023 | $1,932 +2.6% | $157,320 +3.2% |
Find assessor info on the county website
Neighborhood: 25704
Nearby schools
GreatSchools rating
- 8/10Ceredo-Kenova ElementaryGrades: PK-5Distance: 2.5 mi
- 5/10Ceredo-Kenova Middle SchoolGrades: 6-8Distance: 2 mi
- 2/10Spring Valley High SchoolGrades: 9-12Distance: 0.3 mi
Schools provided by the listing agent
- Elementary: Buffalo Elementary
- Middle: Buffalo
- High: Spring Valley
Source: HUNTMLS. This data may not be complete. We recommend contacting the local school district to confirm school assignments for this home.
Get pre-qualified for a loan
At Zillow Home Loans, we can pre-qualify you in as little as 5 minutes with no impact to your credit score.An equal housing lender. NMLS #10287.
