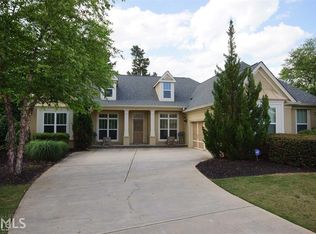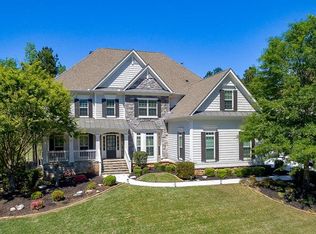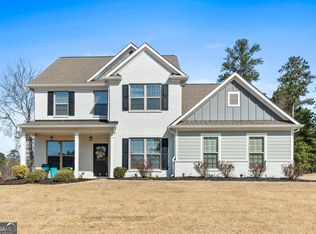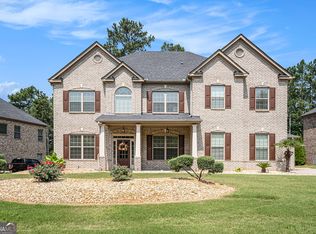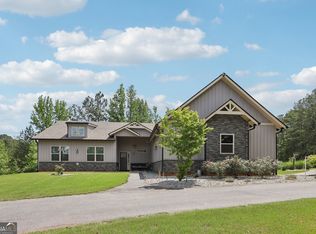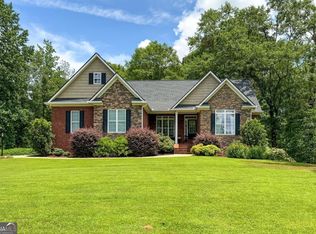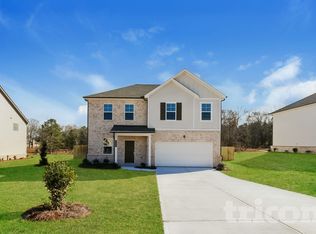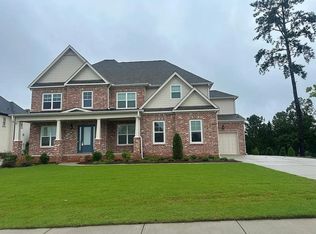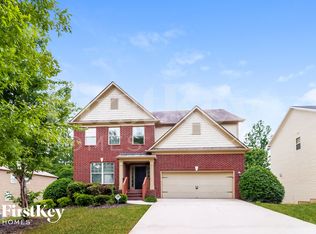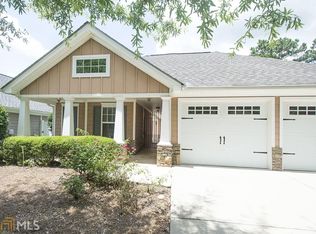Welcome to your dream home in the prestigious Heron Bay subdivision of Locust Grove, GA! This stunning 5-bedroom, 4-bathroom residence offers luxurious living on a picturesque golf course lot, blending elegance and comfort in every detail. Step inside to discover newly installed hardwood floors throughout, showcasing the home's sophisticated finishes. The spacious master suite is a true retreat, featuring a large elevated sitting room with a cozy second fireplace perfect for unwinding in style. The master bath offers spa-like serenity with dual vanities, and a soaking tub. A separate oversized closet provides ample storage space. Entertain with ease in the open-concept living areas, including a gourmet kitchen with granite countertops, stainless steel appliances, and a large island. Enjoy morning coffee or evening relaxation in the screened-in sunroom, where you can admire panoramic views of the fairway. The backyard offers a serene setting with unobstructed views of the manicured golf course a golfer's delight! This exceptional home combines luxury, comfort, and breathtaking views in a premier community. Don't miss the opportunity to make this Heron Bay gem your forever home.
Active
$580,000
6025 Golf View Xing, Locust Grove, GA 30248
5beds
3,191sqft
Est.:
Single Family Residence
Built in 2005
1,742.4 Square Feet Lot
$-- Zestimate®
$182/sqft
$100/mo HOA
What's special
Cozy second fireplacePicturesque golf course lotLarge islandStainless steel appliancesLarge elevated sitting roomSeparate oversized closetScreened-in sunroom
- 303 days |
- 189 |
- 4 |
Zillow last checked: 8 hours ago
Listing updated: July 23, 2025 at 10:07pm
Listed by:
Derry West 404-421-6569,
BHHS Georgia Properties
Source: GAMLS,MLS#: 10493462
Tour with a local agent
Facts & features
Interior
Bedrooms & bathrooms
- Bedrooms: 5
- Bathrooms: 4
- Full bathrooms: 4
- Main level bathrooms: 1
- Main level bedrooms: 1
Rooms
- Room types: Family Room
Kitchen
- Features: Breakfast Bar, Walk-in Pantry
Heating
- Central, Natural Gas
Cooling
- Ceiling Fan(s), Central Air, Electric
Appliances
- Included: Dishwasher, Ice Maker, Microwave, Oven, Refrigerator, Stainless Steel Appliance(s)
- Laundry: Other
Features
- Bookcases, Double Vanity, High Ceilings, Separate Shower, Soaking Tub
- Flooring: Hardwood
- Windows: Double Pane Windows
- Basement: None
- Attic: Pull Down Stairs
- Number of fireplaces: 2
- Fireplace features: Family Room, Gas Starter, Master Bedroom
- Common walls with other units/homes: No Common Walls
Interior area
- Total structure area: 3,191
- Total interior livable area: 3,191 sqft
- Finished area above ground: 3,191
- Finished area below ground: 0
Property
Parking
- Parking features: Garage, Garage Door Opener, Side/Rear Entrance
- Has garage: Yes
Features
- Levels: Two
- Stories: 2
- Patio & porch: Screened
- Body of water: None
- Frontage type: Golf Course
Lot
- Size: 1,742.4 Square Feet
- Features: Other
Details
- Parcel number: 080D02069000
Construction
Type & style
- Home type: SingleFamily
- Architectural style: Traditional
- Property subtype: Single Family Residence
Materials
- Other
- Foundation: Slab
- Roof: Composition
Condition
- Resale
- New construction: No
- Year built: 2005
Utilities & green energy
- Sewer: Public Sewer
- Water: Public
- Utilities for property: Electricity Available, Natural Gas Available, Water Available
Community & HOA
Community
- Features: Clubhouse, Golf, Pool, Street Lights, Tennis Court(s)
- Subdivision: Heron Bay
HOA
- Has HOA: Yes
- Services included: Swimming, Tennis
- HOA fee: $1,200 annually
Location
- Region: Locust Grove
Financial & listing details
- Price per square foot: $182/sqft
- Tax assessed value: $545,100
- Annual tax amount: $8,768
- Date on market: 4/9/2025
- Cumulative days on market: 233 days
- Listing agreement: Exclusive Right To Sell
- Electric utility on property: Yes
Estimated market value
Not available
Estimated sales range
Not available
$2,617/mo
Price history
Price history
| Date | Event | Price |
|---|---|---|
| 7/21/2025 | Price change | $580,000-3.3%$182/sqft |
Source: | ||
| 5/5/2025 | Price change | $600,000-4.8%$188/sqft |
Source: | ||
| 4/9/2025 | Listed for sale | $630,000+82.6%$197/sqft |
Source: | ||
| 4/21/2020 | Sold | $345,000-1.1%$108/sqft |
Source: | ||
| 3/12/2020 | Pending sale | $349,000$109/sqft |
Source: SouthSide, REALTORS #8726741 Report a problem | ||
Public tax history
Public tax history
| Year | Property taxes | Tax assessment |
|---|---|---|
| 2024 | $8,768 +11.9% | $218,040 +8.2% |
| 2023 | $7,834 +22.8% | $201,480 +23.2% |
| 2022 | $6,379 +20.2% | $163,560 +20.6% |
Find assessor info on the county website
BuyAbility℠ payment
Est. payment
$3,498/mo
Principal & interest
$2726
Property taxes
$469
Other costs
$303
Climate risks
Neighborhood: 30248
Nearby schools
GreatSchools rating
- 2/10Bethlehem Elementary SchoolGrades: PK-5Distance: 4.4 mi
- 4/10Luella Middle SchoolGrades: 6-8Distance: 2.4 mi
- 4/10Luella High SchoolGrades: 9-12Distance: 2.5 mi
Schools provided by the listing agent
- Elementary: Bethlehem
- Middle: Luella
- High: Luella
Source: GAMLS. This data may not be complete. We recommend contacting the local school district to confirm school assignments for this home.
Open to renting?
Browse rentals near this home.- Loading
- Loading

