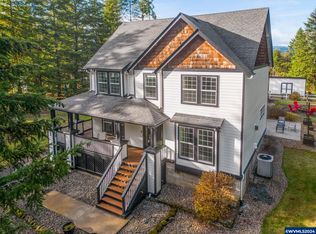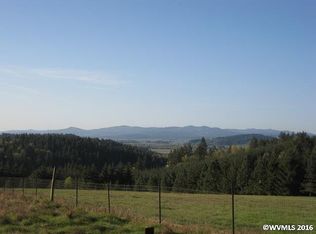This beautiful custom home allows you to enjoy the Oregon scenery from the massive front porch, the back patio, or the balcony off the mstr suite.The house was built in 2007 by current owner and the cust woodwork and amen astound.The prpty is 4.57AC and incls manicured landscaping,timber, pasture, and a peaceful water feature as you drive up the private dead-end road.The house includes 4 br,2.5 bth to go w/ huge bonus above 3car grg.
This property is off market, which means it's not currently listed for sale or rent on Zillow. This may be different from what's available on other websites or public sources.

