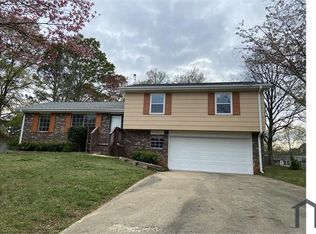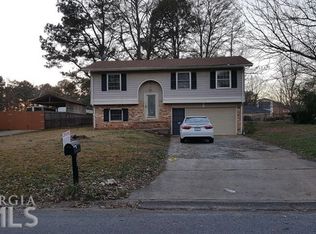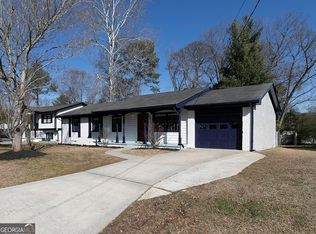Well maintained house with 4 bedrooms and 3 full bathrooms. Ready to move in. Living/Dining room combo. Walk to schools. Easy access to highway and grocery stores. Investor owned, No disclosure.
This property is off market, which means it's not currently listed for sale or rent on Zillow. This may be different from what's available on other websites or public sources.


