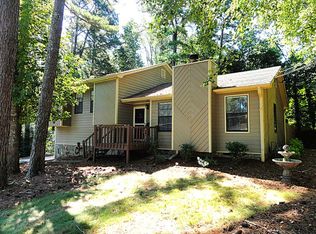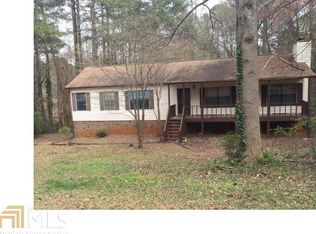Nicely renovated 3 bedroom 2 bath home on partial basement. Kitchen offers granite counter tops, tile backsplash and hardwoods (open concept) with gently used appliances-painted cabinets. Living room has nice woodburning fireplace wrapped in stone. Master suite offers oversized closet and brand new large tile shower. Guest rooms are spacious with closets. New carpet and paint, exterior paint as well. Large back deck for entertaining-backyard is fenced. Basement is ready for the new owners personal touch.
This property is off market, which means it's not currently listed for sale or rent on Zillow. This may be different from what's available on other websites or public sources.

