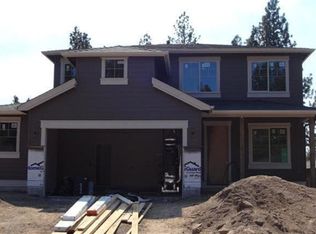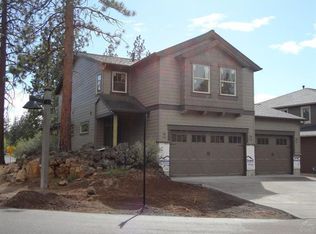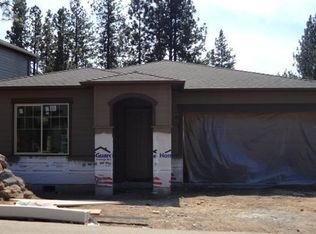Closed
$860,000
60240 Addie Triplett Loop, Bend, OR 97702
4beds
3baths
2,517sqft
Single Family Residence
Built in 2014
5,662.8 Square Feet Lot
$815,300 Zestimate®
$342/sqft
$3,373 Estimated rent
Home value
$815,300
$775,000 - $856,000
$3,373/mo
Zestimate® history
Loading...
Owner options
Explore your selling options
What's special
Welcome to this lightly lived-in home that sits within the tranquil community of Stonegate. With 4 bedrooms plus an office, this home provides plenty of spacious living. The open floor plan, with attached entertainment style kitchen, boasts SS appliances, a large island and a fantastic pantry. Upgraded features such as engineered hardwood floors, a double oven, custom cabinets, wine refrigerator, EV charger, and designer blinds throughout, give it a modern touch. The large covered back deck has beautiful views of the Ponderosa pine trees and the covered front porch is perfect for relaxing with your morning coffee. This home has an upgraded 2 ½ car garage, separate fire pit area, a secret little room, and is conveniently close to the community pool and play area. Beautiful meandering trails throughout the neighborhood seem like living in a park. With easy access to all things Bend, this home is a great place to start living your best life.
Zillow last checked: 8 hours ago
Listing updated: November 07, 2024 at 07:30pm
Listed by:
Harcourts The Garner Group Real Estate 541-383-4360
Bought with:
Cascade Hasson SIR
Source: Oregon Datashare,MLS#: 220170871
Facts & features
Interior
Bedrooms & bathrooms
- Bedrooms: 4
- Bathrooms: 3
Heating
- Forced Air, Natural Gas
Cooling
- Central Air
Appliances
- Included: Dishwasher, Disposal, Double Oven, Dryer, Microwave, Oven, Range, Range Hood, Refrigerator, Washer, Water Heater, Wine Refrigerator
Features
- Breakfast Bar, Built-in Features, Ceiling Fan(s), Double Vanity, Kitchen Island, Linen Closet, Open Floorplan, Pantry, Shower/Tub Combo, Smart Thermostat, Soaking Tub, Solid Surface Counters, Tile Shower, Walk-In Closet(s)
- Flooring: Carpet, Simulated Wood, Tile
- Windows: Double Pane Windows, Vinyl Frames
- Basement: None
- Has fireplace: Yes
- Fireplace features: Gas, Great Room
- Common walls with other units/homes: No Common Walls
Interior area
- Total structure area: 2,517
- Total interior livable area: 2,517 sqft
Property
Parking
- Total spaces: 2
- Parking features: Attached, Driveway, Garage Door Opener
- Attached garage spaces: 2
- Has uncovered spaces: Yes
Features
- Levels: Two
- Stories: 2
- Patio & porch: Deck, Patio
- Fencing: Fenced
- Has view: Yes
- View description: Neighborhood, Territorial
Lot
- Size: 5,662 sqft
- Features: Landscaped, Sprinkler Timer(s), Sprinklers In Front
Details
- Parcel number: 251920
- Zoning description: RS
- Special conditions: Standard
Construction
Type & style
- Home type: SingleFamily
- Architectural style: Craftsman
- Property subtype: Single Family Residence
Materials
- Frame
- Foundation: Stemwall
- Roof: Composition
Condition
- New construction: No
- Year built: 2014
Utilities & green energy
- Sewer: Public Sewer
- Water: Public
Community & neighborhood
Security
- Security features: Carbon Monoxide Detector(s), Smoke Detector(s)
Community
- Community features: Park, Playground, Short Term Rentals Not Allowed, Trail(s)
Location
- Region: Bend
- Subdivision: Stonegate
HOA & financial
HOA
- Has HOA: Yes
- HOA fee: $151 monthly
- Amenities included: Landscaping, Park, Playground, Pool, Snow Removal, Trail(s)
Other
Other facts
- Listing terms: Cash,Conventional
- Road surface type: Paved
Price history
| Date | Event | Price |
|---|---|---|
| 10/17/2023 | Sold | $860,000+0%$342/sqft |
Source: | ||
| 9/14/2023 | Pending sale | $859,900$342/sqft |
Source: | ||
| 9/8/2023 | Listed for sale | $859,900+135.6%$342/sqft |
Source: | ||
| 6/27/2014 | Sold | $365,000-2%$145/sqft |
Source: Public Record Report a problem | ||
| 5/30/2014 | Pending sale | $372,500-11.3%$148/sqft |
Source: Hasson Company Realtors #201401767 Report a problem | ||
Public tax history
| Year | Property taxes | Tax assessment |
|---|---|---|
| 2025 | $5,894 +3.9% | $348,860 +3% |
| 2024 | $5,671 +7.9% | $338,700 +6.1% |
| 2023 | $5,257 +4% | $319,270 |
Find assessor info on the county website
Neighborhood: Southeast Bend
Nearby schools
GreatSchools rating
- 7/10R E Jewell Elementary SchoolGrades: K-5Distance: 1.5 mi
- 5/10High Desert Middle SchoolGrades: 6-8Distance: 3.1 mi
- 4/10Caldera High SchoolGrades: 9-12Distance: 1.8 mi
Schools provided by the listing agent
- Elementary: R E Jewell Elem
- Middle: High Desert Middle
- High: Caldera High
Source: Oregon Datashare. This data may not be complete. We recommend contacting the local school district to confirm school assignments for this home.
Get pre-qualified for a loan
At Zillow Home Loans, we can pre-qualify you in as little as 5 minutes with no impact to your credit score.An equal housing lender. NMLS #10287.
Sell for more on Zillow
Get a Zillow Showcase℠ listing at no additional cost and you could sell for .
$815,300
2% more+$16,306
With Zillow Showcase(estimated)$831,606



