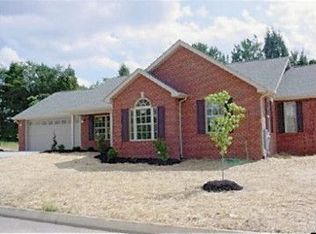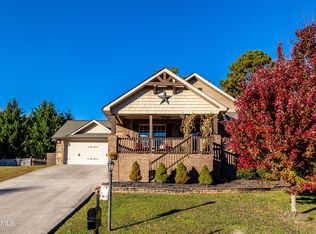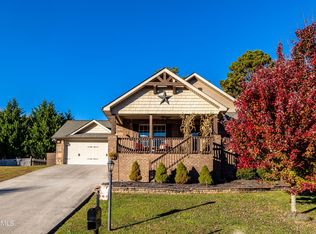Sold for $427,000
$427,000
6024 Whisper Ridge Ln, Corryton, TN 37721
3beds
1,740sqft
Single Family Residence
Built in 2020
8,712 Square Feet Lot
$426,500 Zestimate®
$245/sqft
$2,247 Estimated rent
Home value
$426,500
$401,000 - $452,000
$2,247/mo
Zestimate® history
Loading...
Owner options
Explore your selling options
What's special
For a full video tour simply search ''6024 Whisper Ridge Video Tour'' on Youtube.
This stunning 3BR/2BA home offers one-level living at its best with a perfect blend of modern style and country charm. Perched on a gentle hilltop, the inviting covered front porch provides the perfect spot to take in the picturesque views of Knox County's rolling hills.
Step inside to an open-concept great room featuring elegant coffered ceilings, a cozy gas fireplace, and luxury vinyl plank flooring that combines style and durability. The beautifully designed kitchen boasts granite countertops, stainless steel appliances, white cabinetry, and a striking Herringbone tile backsplash, all centered around a convenient island for extra prep and seating space. Just off the dining area, the sunroom is filled with natural light from windows on three sides and offers easy outdoor access.
All bedrooms are located on the main level, including a spacious primary suite with a tray ceiling, walk-in closet, and private ensuite featuring granite countertops and built-in shelving for extra storage. The fully fenced backyard is mostly level—perfect for family gatherings, pets, or gardening.
Conveniently located near Gibbs, Corryton, and Mascot and just 20 minutes from Downtown Knoxville, this home offers the peace and quiet of country living with modern conveniences. Don't miss out—schedule your showing today!
Zillow last checked: 8 hours ago
Listing updated: June 03, 2025 at 09:36am
Listed by:
Clark Smith 865-978-1990,
Honeycomb Realty, LLC
Bought with:
Sharon Ebanks, 349874
Keller Williams West Knoxville
Source: East Tennessee Realtors,MLS#: 1296433
Facts & features
Interior
Bedrooms & bathrooms
- Bedrooms: 3
- Bathrooms: 2
- Full bathrooms: 2
Heating
- Central, Natural Gas
Cooling
- Central Air
Appliances
- Included: Dishwasher, Disposal, Microwave, Refrigerator, Self Cleaning Oven
Features
- Walk-In Closet(s), Kitchen Island, Breakfast Bar
- Flooring: Carpet, Hardwood, Vinyl
- Basement: Crawl Space
- Number of fireplaces: 1
- Fireplace features: Gas Log
Interior area
- Total structure area: 1,740
- Total interior livable area: 1,740 sqft
Property
Parking
- Total spaces: 2
- Parking features: Off Street, Garage Door Opener, Attached, Main Level
- Attached garage spaces: 2
Features
- Has view: Yes
- View description: Mountain(s), Country Setting
Lot
- Size: 8,712 sqft
- Features: Wooded, Rolling Slope
Details
- Parcel number: 030KB019
Construction
Type & style
- Home type: SingleFamily
- Architectural style: Traditional
- Property subtype: Single Family Residence
Materials
- Vinyl Siding, Brick
Condition
- Year built: 2020
Utilities & green energy
- Sewer: Public Sewer
- Water: Public
Community & neighborhood
Security
- Security features: Smoke Detector(s)
Location
- Region: Corryton
- Subdivision: Whisper Ridge
HOA & financial
HOA
- Has HOA: Yes
- HOA fee: $100 annually
Price history
| Date | Event | Price |
|---|---|---|
| 6/2/2025 | Sold | $427,000+1%$245/sqft |
Source: | ||
| 4/12/2025 | Pending sale | $422,900$243/sqft |
Source: | ||
| 4/12/2025 | Listed for sale | $422,900+3.1%$243/sqft |
Source: | ||
| 5/1/2024 | Sold | $410,000+2.5%$236/sqft |
Source: | ||
| 3/25/2024 | Pending sale | $400,000$230/sqft |
Source: | ||
Public tax history
| Year | Property taxes | Tax assessment |
|---|---|---|
| 2024 | $1,032 | $66,400 |
| 2023 | $1,032 | $66,400 |
| 2022 | $1,032 -18.5% | $66,400 +11.1% |
Find assessor info on the county website
Neighborhood: 37721
Nearby schools
GreatSchools rating
- 4/10Ritta Elementary SchoolGrades: PK-5Distance: 2.8 mi
- 6/10Holston Middle SchoolGrades: 6-8Distance: 5.5 mi
- 4/10Gibbs High SchoolGrades: 9-12Distance: 2.5 mi
Schools provided by the listing agent
- Elementary: Ritta
- Middle: Holston
- High: Gibbs
Source: East Tennessee Realtors. This data may not be complete. We recommend contacting the local school district to confirm school assignments for this home.
Get pre-qualified for a loan
At Zillow Home Loans, we can pre-qualify you in as little as 5 minutes with no impact to your credit score.An equal housing lender. NMLS #10287.


