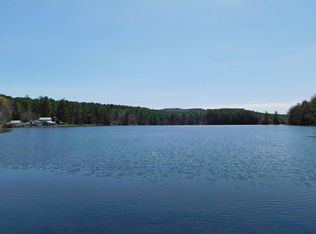Closed
Listed by:
Nancy Liberatore,
Lakes & Homes Real Estate 802-671-8042
Bought with: Kelley Real Estate, Inc.
$785,900
6024 VT Route 30, Sudbury, VT 05733
4beds
3,617sqft
Single Family Residence
Built in 1880
6.72 Acres Lot
$852,600 Zestimate®
$217/sqft
$3,327 Estimated rent
Home value
$852,600
$520,000 - $1.39M
$3,327/mo
Zestimate® history
Loading...
Owner options
Explore your selling options
What's special
WHAT AN OPPORTUNITY. This cape-style lakefront home has over 6 acres of private land, a fresh-water pond, and 243 ft of crystal clear lake frontage. The mature landscaping sets the stage for a magical setting and the charm abounds as you enter the home with hand hewed beamed ceilings, Rumford fireplaces, wide-board pine, slate, and oak flooring. There is a large open county kitchen and dining area or on the deck for a sunset dinner. Enjoy a first-floor master bedroom and newly renovated large bath; the second floor hosts two bedrooms and a new Jack and Jill bath. The lower-level entertainment game room is enhanced by a rebuilt stone fireplace, beehive pizza oven, and an original stone floor. The south wing, once an antique shop is a spacious guest suite enhanced by cottage windows, stone floor, and a Jotul wood stove. Two-car garage and large storage building with numerous upgrades including new windows, heat pumps, whole house generator, new septic and more. Come enjoy lake living on Lake Hortonia today.
Zillow last checked: 8 hours ago
Listing updated: July 31, 2024 at 10:48am
Listed by:
Nancy Liberatore,
Lakes & Homes Real Estate 802-671-8042
Bought with:
Alexandra Eatmon
Kelley Real Estate, Inc.
Source: PrimeMLS,MLS#: 4992782
Facts & features
Interior
Bedrooms & bathrooms
- Bedrooms: 4
- Bathrooms: 2
- Full bathrooms: 2
Heating
- Wood, Electric, Heat Pump, Wood Stove
Cooling
- Mini Split
Appliances
- Included: Dishwasher, Dryer, Refrigerator, ENERGY STAR Qualified Washer, Electric Stove
- Laundry: 1st Floor Laundry
Features
- Dining Area, Kitchen/Dining
- Flooring: Tile, Wood
- Basement: Climate Controlled,Finished,Full,Partially Finished,Interior Stairs,Walkout,Interior Entry
- Number of fireplaces: 2
- Fireplace features: Wood Burning, 2 Fireplaces
Interior area
- Total structure area: 3,932
- Total interior livable area: 3,617 sqft
- Finished area above ground: 3,253
- Finished area below ground: 364
Property
Parking
- Total spaces: 2
- Parking features: Gravel, Driveway, Garage
- Garage spaces: 2
- Has uncovered spaces: Yes
Features
- Levels: Two
- Stories: 2
- Has view: Yes
- View description: Water, Lake, Mountain(s)
- Has water view: Yes
- Water view: Water,Lake
- Waterfront features: Lake Access, Lake Front, Pond, Stream, Waterfront
- Body of water: Hortonia Lake
- Frontage length: Water frontage: 243,Road frontage: 400
Lot
- Size: 6.72 Acres
- Features: Major Road Frontage, Wooded, Near Skiing, Near Snowmobile Trails
Details
- Zoning description: Residential
Construction
Type & style
- Home type: SingleFamily
- Architectural style: Cape
- Property subtype: Single Family Residence
Materials
- Wood Frame
- Foundation: Stone
- Roof: Asphalt Shingle
Condition
- New construction: No
- Year built: 1880
Utilities & green energy
- Electric: 200+ Amp Service
- Sewer: 1000 Gallon, Concrete, Mound Septic
- Utilities for property: Phone Available, Underground Utilities
Community & neighborhood
Security
- Security features: Security
Location
- Region: Brandon
Other
Other facts
- Road surface type: Paved
Price history
| Date | Event | Price |
|---|---|---|
| 7/31/2024 | Sold | $785,900-1.3%$217/sqft |
Source: | ||
| 7/24/2024 | Contingent | $795,900$220/sqft |
Source: | ||
| 5/31/2024 | Price change | $795,900-9%$220/sqft |
Source: | ||
| 4/25/2024 | Listed for sale | $874,900$242/sqft |
Source: | ||
Public tax history
Tax history is unavailable.
Neighborhood: 05733
Nearby schools
GreatSchools rating
- 10/10Otter Creek Academy at Leicester Sudbury and WhitingGrades: PK-6Distance: 7.2 mi
- 2/10Otter Valley Uhsd #8Grades: 7-12Distance: 7.1 mi
Schools provided by the listing agent
- Elementary: Sudburys Country School
- Middle: Otter Valley UHSD 8 (Rut)
- High: Otter Valley UHSD #8
- District: Sudbury School District
Source: PrimeMLS. This data may not be complete. We recommend contacting the local school district to confirm school assignments for this home.

Get pre-qualified for a loan
At Zillow Home Loans, we can pre-qualify you in as little as 5 minutes with no impact to your credit score.An equal housing lender. NMLS #10287.
