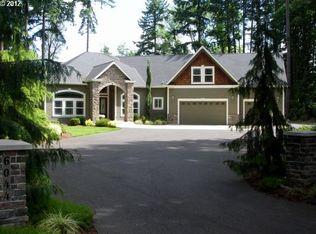Well maintained. Updated. Move-in Ready. Lrge Great Room w/full 21 Window Natural Light: Family Rm & Dining Area. Kitchen w/new SS appliances. Breakfast Bar. Corian Counters. Cherry finished Cabinets. Heat Pump w/CAC. Hi Speed Internet. Low Cnty Taxes. Large finished Heated Shop(56x36)w/cement floor & two 10' Hi doors plus 13.5' Hi door & Half Bath. RV space & dump. Fenced Garden. Concrete patio. Wood Play Set.
This property is off market, which means it's not currently listed for sale or rent on Zillow. This may be different from what's available on other websites or public sources.
