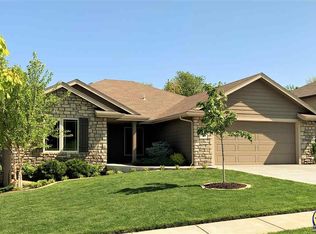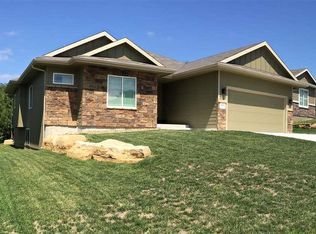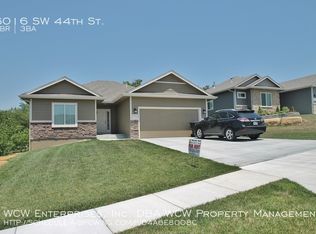This spaciously built 4 bedroom, 3 bathroom home has carpet and hardwood floors throughout the main level and the full finished basement. The kitchen comes equipped with a stove, fridge, microwave, and a dishwasher for your convenience. There is a nice deck and patio, great for entertaining! Located in the Auburn-Washburn School District and right off Wanamaker near many restaurants and shopping centers! Call today to schedule a tour - No Indoor Smoking - All Rental Management Solutions residents are enrolled in the Resident Benefits Package (RBP) for $39.95/month which includes liability insurance, pest control, credit building to help boost the resident's credit score with timely rent payments, up to $1M Identity Theft Protection, move-in concierge service making utility connection and home service setup a breeze during your move-in, our best-in-class resident rewards program, and much more! More details upon application.
This property is off market, which means it's not currently listed for sale or rent on Zillow. This may be different from what's available on other websites or public sources.



