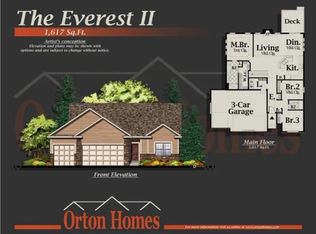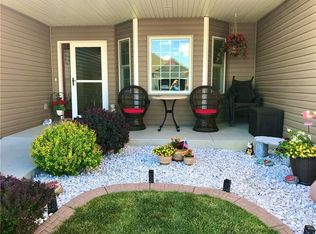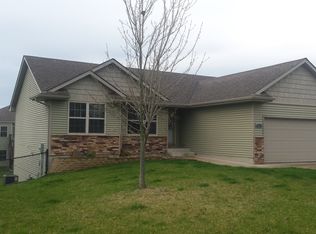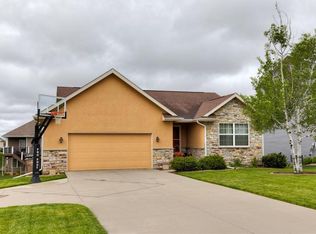Sold for $510,000
$510,000
6024 Robin Rd, Pleasant Hill, IA 50327
4beds
2,363sqft
Single Family Residence
Built in 2012
-- sqft lot
$540,700 Zestimate®
$216/sqft
$2,541 Estimated rent
Home value
$540,700
$514,000 - $568,000
$2,541/mo
Zestimate® history
Loading...
Owner options
Explore your selling options
What's special
You will love this 10 year young custom built walkout ranch with over 4100 s.f. of finished living space. The main floor living space has been customized with not one, but two, primary suites that have their own large bathrooms & walk-in closets. The main level features 9ft trey ceilings in the living room with wonderful woodwork, built-ins, & beautiful stained trim. The open kitchen, large pantry, and center island gives your family plenty of room for sit-in dining along with the dining/sun room that opens to the two tiered deck giving you the 3 walled covered deck for the shade & cover when you need it and the large open lower deck to give you the sun and breeze on those nice days. The mudroom, half-bath & large laundry room finish off the main floor. Downstairs is an entire new living area with 2 large bedrooms, another full bath and a great wet bar and entertainment area. In addition to the finished area in the basement, there is over 500 sq ft of storage space, perfect for a shop or workout room! And don't forget the walk-out to an expansive patio. Don't miss out on this one - conveniently located in Pleasant Hill and close to everything! New Floors (March '21) and Appliances (March '22) New Roof, siding and gutters (September '22)
Zillow last checked: 8 hours ago
Listing updated: February 14, 2024 at 11:07am
Listed by:
Jake Stanton (877)973-3346,
Redfin Corporation
Bought with:
Rob Brewer
Keller Williams Realty GDM
Source: DMMLS,MLS#: 670411 Originating MLS: Des Moines Area Association of REALTORS
Originating MLS: Des Moines Area Association of REALTORS
Facts & features
Interior
Bedrooms & bathrooms
- Bedrooms: 4
- Bathrooms: 4
- Full bathrooms: 3
- 1/2 bathrooms: 1
- Main level bedrooms: 2
Heating
- Forced Air, Gas
Cooling
- Central Air
Features
- Eat-in Kitchen
- Basement: Finished,Walk-Out Access
Interior area
- Total structure area: 2,363
- Total interior livable area: 2,363 sqft
- Finished area below ground: 1,764
Property
Parking
- Total spaces: 3
- Parking features: Attached, Garage, Three Car Garage
- Attached garage spaces: 3
Details
- Parcel number: 22100168279005
- Zoning: R-2
Construction
Type & style
- Home type: SingleFamily
- Architectural style: Ranch
- Property subtype: Single Family Residence
Materials
- Foundation: Poured
- Roof: Asphalt,Shingle
Condition
- Year built: 2012
Utilities & green energy
- Sewer: Public Sewer
- Water: Public
Community & neighborhood
Location
- Region: Pleasant Hill
Other
Other facts
- Listing terms: Cash,Conventional,FHA,VA Loan
- Road surface type: Asphalt
Price history
| Date | Event | Price |
|---|---|---|
| 5/25/2023 | Sold | $510,000-2.9%$216/sqft |
Source: | ||
| 4/24/2023 | Pending sale | $524,999$222/sqft |
Source: | ||
| 4/6/2023 | Listed for sale | $524,999+22.1%$222/sqft |
Source: | ||
| 1/19/2021 | Sold | $430,000-2.3%$182/sqft |
Source: | ||
| 12/7/2020 | Pending sale | $439,900$186/sqft |
Source: RE/MAX Revolution #617179 Report a problem | ||
Public tax history
| Year | Property taxes | Tax assessment |
|---|---|---|
| 2024 | $9,522 +7.2% | $554,700 |
| 2023 | $8,884 +1.2% | $554,700 +26.8% |
| 2022 | $8,778 -19.4% | $437,400 |
Find assessor info on the county website
Neighborhood: 50327
Nearby schools
GreatSchools rating
- 6/10Four Mile Elementary SchoolGrades: PK-5Distance: 1.2 mi
- 6/10Spring Creek - 6th GradeGrades: 6Distance: 2.5 mi
- 4/10Southeast Polk High SchoolGrades: 9-12Distance: 2.3 mi
Schools provided by the listing agent
- District: Southeast Polk
Source: DMMLS. This data may not be complete. We recommend contacting the local school district to confirm school assignments for this home.

Get pre-qualified for a loan
At Zillow Home Loans, we can pre-qualify you in as little as 5 minutes with no impact to your credit score.An equal housing lender. NMLS #10287.



