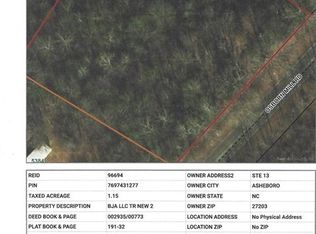Sold for $300,000
$300,000
6024 Osborn Mill Rd, Seagrove, NC 27341
3beds
1,457sqft
Manufactured Home, Residential, Mobile Home
Built in 1999
10 Acres Lot
$311,000 Zestimate®
$--/sqft
$1,046 Estimated rent
Home value
$311,000
$261,000 - $370,000
$1,046/mo
Zestimate® history
Loading...
Owner options
Explore your selling options
What's special
BACK ON THE MARKET @ NO FAULT of THE SELLERS-Nice Home in the Country! Park like setting with 10 acres with a spring feed pond that you have been Dreaming of with approx. 6-7 acres in open hay fields & over 1000 ft of road frontage. Home has 3 bedrooms and 2 baths, spacious back deck, kitchen has nice cabinetry with granite countertops, SS appliances, granite in both baths, large laundry room. Also a newly built 24x25 detached wired & insulated garage with a concrete floor, separate single carport & canvas shelter for your big boy toys. This home and land is situated on a beautiful piece of land that will allow unlimited possibilities!!!
Zillow last checked: 8 hours ago
Listing updated: October 04, 2024 at 07:46am
Listed by:
Robert Moran 336-953-8818,
RE/MAX Central Realty
Bought with:
Ashley Spector, 212582
Coldwell Banker Advantage
Source: Triad MLS,MLS#: 1154177 Originating MLS: Asheboro Randolph
Originating MLS: Asheboro Randolph
Facts & features
Interior
Bedrooms & bathrooms
- Bedrooms: 3
- Bathrooms: 2
- Full bathrooms: 2
- Main level bathrooms: 2
Primary bedroom
- Level: Main
- Dimensions: 13.83 x 13.08
Bedroom 2
- Level: Main
- Dimensions: 14.08 x 12
Bedroom 3
- Level: Main
- Dimensions: 13.08 x 10.33
Dining room
- Level: Main
- Dimensions: 13.83 x 10.33
Kitchen
- Level: Main
- Dimensions: 13.08 x 10.83
Living room
- Level: Main
- Dimensions: 19.33 x 13.42
Heating
- Forced Air, Heat Pump, Electric
Cooling
- Heat Pump
Appliances
- Included: Microwave, Range, Electric Water Heater
- Laundry: Dryer Connection, Main Level, Washer Hookup
Features
- Ceiling Fan(s), Solid Surface Counter, Vaulted Ceiling(s)
- Flooring: Carpet, Laminate, Vinyl
- Doors: Insulated Doors
- Windows: Insulated Windows
- Basement: Crawl Space
- Attic: No Access
- Has fireplace: No
Interior area
- Total structure area: 1,457
- Total interior livable area: 1,457 sqft
- Finished area above ground: 1,457
Property
Parking
- Total spaces: 1
- Parking features: Carport, Garage, Attached Carport, Detached
- Attached garage spaces: 1
- Has carport: Yes
Accessibility
- Accessibility features: 2 or more Access Exits, Accessible Kitchen Appliances
Features
- Levels: One
- Stories: 1
- Patio & porch: Porch
- Exterior features: Garden
- Pool features: None
- Waterfront features: Pond
Lot
- Size: 10 Acres
- Features: Horses Allowed, Cleared, Partially Wooded, Pasture
- Residential vegetation: Partially Wooded
Details
- Parcel number: 7697102504
- Zoning: RA
- Special conditions: Owner Sale
- Horses can be raised: Yes
Construction
Type & style
- Home type: MobileManufactured
- Property subtype: Manufactured Home, Residential, Mobile Home
Materials
- Vinyl Siding
Condition
- Year built: 1999
Utilities & green energy
- Sewer: Septic Tank
- Water: Well
Community & neighborhood
Location
- Region: Seagrove
Other
Other facts
- Listing agreement: Exclusive Right To Sell
- Listing terms: Cash,Conventional,FHA,VA Loan
Price history
| Date | Event | Price |
|---|---|---|
| 10/4/2024 | Sold | $300,000-4.7% |
Source: | ||
| 9/8/2024 | Pending sale | $314,900 |
Source: | ||
| 9/5/2024 | Listed for sale | $314,900 |
Source: | ||
| 9/5/2024 | Pending sale | $314,900 |
Source: | ||
| 8/29/2024 | Listed for sale | $314,900+43.1% |
Source: | ||
Public tax history
| Year | Property taxes | Tax assessment |
|---|---|---|
| 2025 | $1,438 +3.1% | $213,910 |
| 2024 | $1,395 | $213,910 |
| 2023 | $1,395 +83.2% | $213,910 +121.3% |
Find assessor info on the county website
Neighborhood: 27341
Nearby schools
GreatSchools rating
- 1/10Coleridge Elementary SchoolGrades: K-5Distance: 6.1 mi
- 1/10Southeastern Randolph Middle SchoolGrades: 6-8Distance: 10.3 mi
- 9/10Randolph Early College High SchoolGrades: 9-12Distance: 9 mi
Schools provided by the listing agent
- Elementary: Coleridge
- Middle: Southeastern Randolph
- High: Eastern Randolph
Source: Triad MLS. This data may not be complete. We recommend contacting the local school district to confirm school assignments for this home.
Get a cash offer in 3 minutes
Find out how much your home could sell for in as little as 3 minutes with a no-obligation cash offer.
Estimated market value$311,000
Get a cash offer in 3 minutes
Find out how much your home could sell for in as little as 3 minutes with a no-obligation cash offer.
Estimated market value
$311,000
