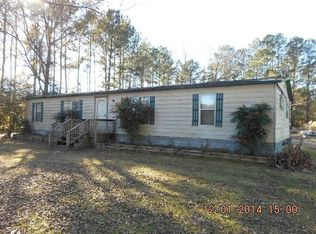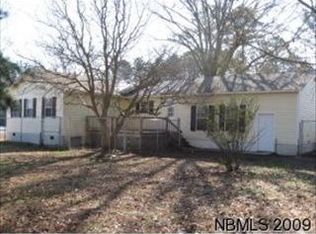Sold for $247,500
$247,500
6024 Neuse Road, Grantsboro, NC 28529
4beds
2,510sqft
Single Family Residence
Built in 1976
1.14 Acres Lot
$344,700 Zestimate®
$99/sqft
$2,618 Estimated rent
Home value
$344,700
$314,000 - $379,000
$2,618/mo
Zestimate® history
Loading...
Owner options
Explore your selling options
What's special
Splendid 4 bedrooms 2.5 bathroom brick ranch home, sitting on a 1.14-acre lot adorned with mature trees in Grantsboro. The covered front porch beckons you to unwind and soak in the serene surroundings. The parking pad and attached one-car garage give you plenty of space for your daily drivers and recreational vehicles. The detached 3-car garage with a covered carport gives you additional storage for working on vehicles, and a personal workshop equipped with electricity. Step inside the main home to the inviting foyer. To the left, find an elegant formal dining room, ready to host holiday gatherings. To the right, a cozy sitting area presents itself, ideal for your personal home office or hobby room. The heart of this home is a generous open kitchen, adorned with original wood cabinets and countertops that exude a sense of timeless charm. Equipped with matching black appliances, including a built-in wall oven, hood range, and cooktop, the kitchen caters to culinary enthusiasts. The large open living room is a haven of comfort with recessed lighting, original built-in wood shelving, and a brick fireplace that stands as a centerpiece, adding warmth and character to the space. The primary bedroom offers plush carpet, a built-in wood entertainment center, and a spacious walk-in closet. A seamless transition leads you to the primary bathroom, a true oasis. Here, dual vanities, a walk-in shower, and the show-stopper, the jetted hot tub, provides a private retreat for relaxation. Three additional bedrooms have carpet and one has the original wood chair rail molding. All extra bedrooms share a well-appointed full-sized bathroom. This home, brimming with potential, invites those ready to infuse their creative vision to update and transform this residence into a true gem. Conveniently located less than 20 minutes from Historic Downtown New Bern and 15 minutes to Minnesott Beach giving you quick access to Havelock and Crystal Coast Beaches.
Zillow last checked: 8 hours ago
Listing updated: October 05, 2023 at 07:53am
Listed by:
Kacy Cline Forbes 252-229-8228,
Realty ONE Group East
Bought with:
The DONNA AND TEAM NEW BERN
Keller Williams Realty
Source: Hive MLS,MLS#: 100401724 Originating MLS: Neuse River Region Association of Realtors
Originating MLS: Neuse River Region Association of Realtors
Facts & features
Interior
Bedrooms & bathrooms
- Bedrooms: 4
- Bathrooms: 3
- Full bathrooms: 2
- 1/2 bathrooms: 1
Primary bedroom
- Level: First
Bedroom 1
- Level: First
Bedroom 2
- Level: First
Bedroom 3
- Level: First
Dining room
- Level: First
Family room
- Level: First
Kitchen
- Level: First
Living room
- Level: First
Heating
- Heat Pump, Electric
Cooling
- Central Air
Appliances
- Included: Electric Oven, Electric Cooktop, Refrigerator, Dishwasher
- Laundry: Laundry Closet
Features
- Master Downstairs, Walk-in Closet(s), Ceiling Fan(s), Walk-In Closet(s)
- Flooring: Carpet, Laminate, LVT/LVP
Interior area
- Total structure area: 2,510
- Total interior livable area: 2,510 sqft
Property
Parking
- Total spaces: 4
- Parking features: Concrete, On Site
Features
- Levels: One
- Stories: 1
- Patio & porch: Covered, Porch
- Fencing: None
Lot
- Size: 1.14 Acres
- Dimensions: 301 x 181 x 196
Details
- Parcel number: 6438339847000
- Zoning: Residential
- Special conditions: Standard
Construction
Type & style
- Home type: SingleFamily
- Property subtype: Single Family Residence
Materials
- Brick
- Foundation: Brick/Mortar, Crawl Space
- Roof: Shingle
Condition
- New construction: No
- Year built: 1976
Utilities & green energy
- Sewer: Septic Tank
- Water: Public
- Utilities for property: Water Available
Community & neighborhood
Location
- Region: Grantsboro
- Subdivision: Not In Subdivision
Other
Other facts
- Listing agreement: Exclusive Right To Sell
- Listing terms: Cash,Conventional
Price history
| Date | Event | Price |
|---|---|---|
| 9/28/2023 | Sold | $247,500-1%$99/sqft |
Source: | ||
| 9/3/2023 | Pending sale | $250,000$100/sqft |
Source: | ||
| 8/25/2023 | Listed for sale | $250,000+525%$100/sqft |
Source: | ||
| 9/1/1994 | Sold | $40,000$16/sqft |
Source: Agent Provided Report a problem | ||
Public tax history
| Year | Property taxes | Tax assessment |
|---|---|---|
| 2025 | $1,280 | $184,168 |
| 2024 | $1,280 +3% | $184,168 |
| 2023 | $1,243 +1.5% | $184,168 |
Find assessor info on the county website
Neighborhood: 28529
Nearby schools
GreatSchools rating
- 5/10Pamlico County Primary SchoolGrades: PK-3Distance: 7.8 mi
- 9/10Pamlico County Middle SchoolGrades: 6-8Distance: 8.6 mi
- 6/10Pamlico County High SchoolGrades: 9-12Distance: 8 mi
Get pre-qualified for a loan
At Zillow Home Loans, we can pre-qualify you in as little as 5 minutes with no impact to your credit score.An equal housing lender. NMLS #10287.
Sell with ease on Zillow
Get a Zillow Showcase℠ listing at no additional cost and you could sell for —faster.
$344,700
2% more+$6,894
With Zillow Showcase(estimated)$351,594

