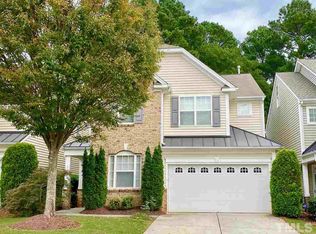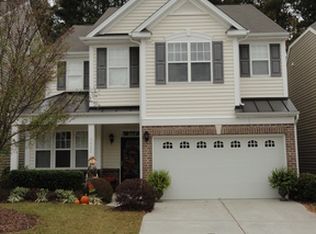A Townhouse that shares no living walls with neighbors? Single family living for Townhouse pricing!!! Spacious, beautifully maintained semi detached 4 bed/3 full bath home in the prestigious neighborhood of Harrington Pointe. The pictures say it all. Home boasts stainless appliances, ceramic back-splash, granite counters, recessed lighting, gas fireplace. 3rd story bonus room. Master bedroom suite has carpet, garden tub, double vanity, walk-in closet. Outside storage and two car attached garage.
This property is off market, which means it's not currently listed for sale or rent on Zillow. This may be different from what's available on other websites or public sources.

