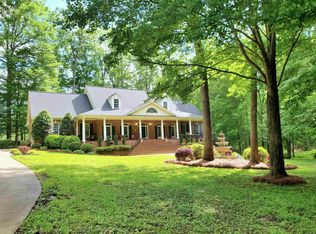Sold for $815,000
$815,000
6024 Lunenburg Dr, Raleigh, NC 27603
4beds
3,541sqft
Single Family Residence, Residential
Built in 2021
1.21 Acres Lot
$807,700 Zestimate®
$230/sqft
$3,648 Estimated rent
Home value
$807,700
$767,000 - $848,000
$3,648/mo
Zestimate® history
Loading...
Owner options
Explore your selling options
What's special
Custom-built home on one of the largest 1+ acre lots in the neighborhood. Enjoy the tranquil setting tucked away with picturesque front porch views of the neighborhood pond. The residence offers the perfect harmony of elevated design paired with functional living. The first floor primary, first floor guest bedroom, and sprawling layout provide for a true retreat. This home is perfect for aging in place, accommodating guests on the main level, and entertaining. The dining area features a refined coffered ceiling and a convenient dry bar. The gourmet kitchen has timeless selections and a substantial center island and dual breakfast nooks. The first floor primary has been designed with accessibility in mind. There are numerous updates including composite decking, a conditioned sunroom, a shed for all your equipment, and a custom-designed back deck, thoughtfully featuring an accessibility ramp, creating an inclusive environment for all. Enjoy easy access to the newly extended 540, providing swift connections to RDU Airport and I-40. Downtown Raleigh's vibrant offerings are roughly 15mins away, while the beautiful NC coast is an easy drive. Schedule a time to see for yourself!
Zillow last checked: 8 hours ago
Listing updated: October 28, 2025 at 01:12am
Listed by:
Bryan Sinnett 919-601-1641,
Compass -- Raleigh
Bought with:
Non Member
Non Member Office
Source: Doorify MLS,MLS#: 10110519
Facts & features
Interior
Bedrooms & bathrooms
- Bedrooms: 4
- Bathrooms: 3
- Full bathrooms: 3
Heating
- Heat Pump
Cooling
- Central Air, Heat Pump
Appliances
- Included: Dishwasher, Microwave, Oven, Propane Cooktop, Range Hood, Stainless Steel Appliance(s), Tankless Water Heater
Features
- Flooring: Carpet, Hardwood, Tile
- Basement: Crawl Space
- Number of fireplaces: 1
- Fireplace features: Family Room
- Common walls with other units/homes: No Common Walls
Interior area
- Total structure area: 3,541
- Total interior livable area: 3,541 sqft
- Finished area above ground: 3,541
- Finished area below ground: 0
Property
Parking
- Total spaces: 6
- Parking features: Garage - Attached
- Attached garage spaces: 2
Accessibility
- Accessibility features: Accessible Approach with Ramp, Accessible Bedroom, Accessible Central Living Area, Accessible Doors, Accessible Full Bath
Features
- Levels: Two
- Stories: 2
- Has view: Yes
Lot
- Size: 1.21 Acres
Details
- Parcel number: 0697576952
- Special conditions: Standard
Construction
Type & style
- Home type: SingleFamily
- Architectural style: Farmhouse, Transitional
- Property subtype: Single Family Residence, Residential
Materials
- Fiber Cement
- Foundation: Block, Brick/Mortar
- Roof: Shingle
Condition
- New construction: No
- Year built: 2021
Utilities & green energy
- Sewer: Septic Tank
- Water: Public
Community & neighborhood
Location
- Region: Raleigh
- Subdivision: Mornington Estates
HOA & financial
HOA
- Has HOA: Yes
- HOA fee: $407 annually
- Services included: Storm Water Maintenance
Price history
| Date | Event | Price |
|---|---|---|
| 10/16/2025 | Sold | $815,000-1.2%$230/sqft |
Source: | ||
| 9/3/2025 | Pending sale | $825,000$233/sqft |
Source: | ||
| 7/19/2025 | Listed for sale | $825,000-5.7%$233/sqft |
Source: | ||
| 7/2/2025 | Listing removed | $875,000$247/sqft |
Source: | ||
| 5/28/2025 | Price change | $875,000-1.6%$247/sqft |
Source: | ||
Public tax history
| Year | Property taxes | Tax assessment |
|---|---|---|
| 2025 | $4,160 +3% | $686,141 -0.9% |
| 2024 | $4,039 +35.6% | $692,205 +63% |
| 2023 | $2,980 +7.9% | $424,602 |
Find assessor info on the county website
Neighborhood: 27603
Nearby schools
GreatSchools rating
- 8/10Vance ElementaryGrades: PK-5Distance: 3 mi
- 2/10North Garner MiddleGrades: 6-8Distance: 8.1 mi
- 5/10Garner HighGrades: 9-12Distance: 7.1 mi
Schools provided by the listing agent
- Elementary: Wake - Vance
- Middle: Wake - North Garner
- High: Wake - Garner
Source: Doorify MLS. This data may not be complete. We recommend contacting the local school district to confirm school assignments for this home.
Get a cash offer in 3 minutes
Find out how much your home could sell for in as little as 3 minutes with a no-obligation cash offer.
Estimated market value$807,700
Get a cash offer in 3 minutes
Find out how much your home could sell for in as little as 3 minutes with a no-obligation cash offer.
Estimated market value
$807,700
