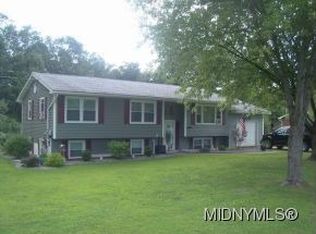This home has 5 bedrooms and 2 full baths on the upper level and a 1/2 bath on the lower level. The garage has been converted to a main floor family room with a pellet stove. Large open kitchen with new appliances and a HUGE granite slab island. Formal dining room and living room. Master bath bedroom with master bath. Hardwood flooring. Almost 2400 sq feet of living space on over an acre. Sliders from the kitchen, dining room and off of the family room to access the large backyard. Oversized shed.
This property is off market, which means it's not currently listed for sale or rent on Zillow. This may be different from what's available on other websites or public sources.
