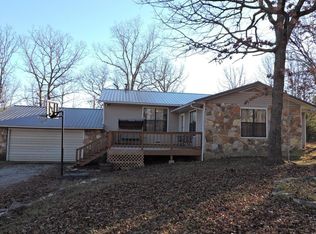LIVIN THE COUNTRY LIFE in style! 2500 sq ft of living comfort in this Custom Designed Home on 8.40 acres just 4 miles from the county seat and on hardtop rd! Enjoy the quiet evenings on your front patio sippin some sweet tea after a dip in your very own Salt Water in ground pool or just enjoy some quiet relaxing with a cup of coffee in the enclosed back porch early morning or evening you'll be totally at home. Enjoy the sunrise & sunsets plus the scenic view out over the rolling hills. Comfortable home has many nice updates & the most unique kitchen you will come across in your search. If your looking for the out of the everyday look this one has it! Nice big living room for anytime entertaining or just curling up in front of the cozy fireplace. Master suite features a huge whirlpool Tub.
This property is off market, which means it's not currently listed for sale or rent on Zillow. This may be different from what's available on other websites or public sources.

