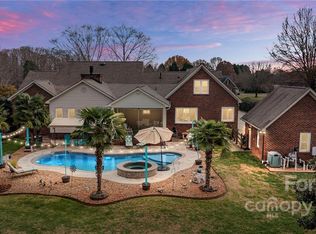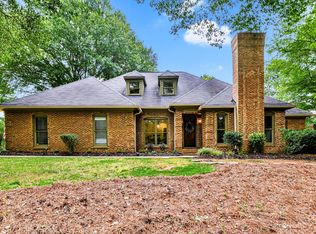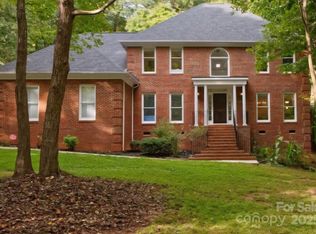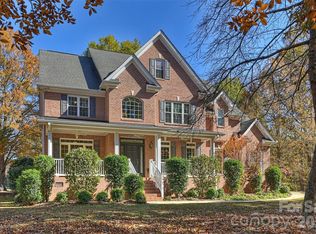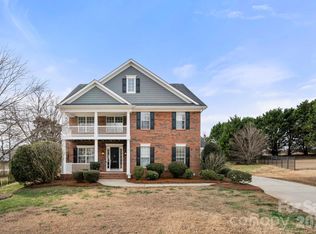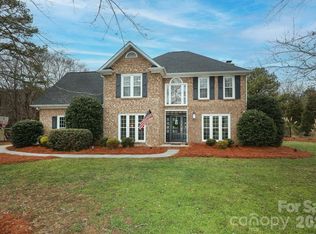6024 Highview Road is the kind of Weddington home that checks the big boxes: all-brick curb appeal, a spacious nearly one-acre homesite, and a floorplan that gives you both everyday comfort and “wow” spaces for entertaining.
Inside, you’ll find gleaming hardwood floors across the main level and a layout that feels open without losing those defined, classic rooms buyers love. The dining room makes a statement with a vaulted ceiling and dramatic arched window overlooking the front yard—perfect for holiday meals or dinner parties. The great room centers around a warm fireplace and flows directly into a bright sunroom just off the living area, creating an ideal spot for morning coffee, reading, or a home office with a view.
The primary suite is on the main level and truly oversized, featuring a beautiful bay window that looks out over the expansive backyard. The renovated primary bath feels like a spa with a large tiled walk-in shower, dual vanities, and a separate luxury soaking tub. A huge walk-in closet completes the retreat.
The kitchen is updated with granite countertops, stylish backsplash, and stainless appliances, plus the workspace and storage you need for real cooking—not just show. Step out back to enjoy a large deck and an outdoor setting with room to play, garden, entertain, or simply relax and enjoy the privacy.
Upstairs offers additional bedrooms plus a massive bonus room that’s incredibly versatile—media room, playroom, gym, or even a potential fifth bedroom setup depending on your needs. With 3.5 baths, everyone has space, and major updates like newer HVAC (2020) and a newer roof (2022) help make this home truly move-in ready.
Set in one of the area’s most sought-after communities, you’ll enjoy a peaceful Weddington lifestyle with convenient access to shopping, dining, and South Charlotte amenities.
Coming soon-no show 02/19
$845,000
6024 Highview Rd, Matthews, NC 28104
4beds
3,026sqft
Est.:
Single Family Residence
Built in 1993
0.98 Acres Lot
$-- Zestimate®
$279/sqft
$17/mo HOA
What's special
- --
- on Zillow |
- 1,138
- views |
- 112
- saves |
Zillow last checked: 8 hours ago
Listing updated: January 30, 2026 at 11:05am
Listing Provided by:
Josh Finigan 704-913-4662,
EXP Realty LLC Ballantyne
Source: Canopy MLS as distributed by MLS GRID,MLS#: 4316483
Facts & features
Interior
Bedrooms & bathrooms
- Bedrooms: 4
- Bathrooms: 4
- Full bathrooms: 3
- 1/2 bathrooms: 1
- Main level bedrooms: 1
Primary bedroom
- Level: Main
Bedroom s
- Level: Upper
Bedroom s
- Level: Upper
Bedroom s
- Level: Upper
Bathroom full
- Level: Main
Bathroom half
- Level: Main
Bathroom full
- Level: Upper
Bathroom full
- Level: Upper
Bonus room
- Level: Upper
Breakfast
- Level: Main
Dining room
- Level: Main
Great room
- Level: Main
Kitchen
- Level: Main
Laundry
- Level: Main
Sunroom
- Level: Main
Heating
- Forced Air, Natural Gas
Cooling
- Ceiling Fan(s), Central Air
Appliances
- Included: Dishwasher, Disposal, Exhaust Fan, Gas Oven, Gas Range, Gas Water Heater, Microwave, Plumbed For Ice Maker, Water Softener
- Laundry: Laundry Room, Main Level
Features
- Attic Other, Soaking Tub, Kitchen Island, Open Floorplan, Pantry, Walk-In Closet(s)
- Flooring: Carpet, Tile, Wood
- Windows: Insulated Windows
- Has basement: No
- Attic: Other
- Fireplace features: Gas Log, Great Room
Interior area
- Total structure area: 3,026
- Total interior livable area: 3,026 sqft
- Finished area above ground: 3,026
- Finished area below ground: 0
Video & virtual tour
Property
Parking
- Total spaces: 2
- Parking features: Attached Carport, Attached Garage, Garage on Main Level
- Attached garage spaces: 2
- Has carport: Yes
Features
- Levels: Two
- Stories: 2
- Patio & porch: Deck, Porch, Rear Porch
- Fencing: Back Yard,Wood
Lot
- Size: 0.98 Acres
- Features: Private, Wooded
Details
- Parcel number: 06069183
- Zoning: R40
- Special conditions: Standard
- Other equipment: Network Ready
Construction
Type & style
- Home type: SingleFamily
- Architectural style: Transitional
- Property subtype: Single Family Residence
Materials
- Brick Full
- Foundation: Crawl Space
Condition
- New construction: No
- Year built: 1993
Utilities & green energy
- Sewer: Septic Installed
- Water: Well
Community & HOA
Community
- Security: Carbon Monoxide Detector(s), Security System
- Subdivision: Highview Estates at Lake Providence
HOA
- Has HOA: Yes
- HOA fee: $200 annually
Location
- Region: Matthews
Financial & listing details
- Price per square foot: $279/sqft
- Tax assessed value: $284,390
- Date on market: 2/19/2026
- Listing terms: Cash,Conventional,FHA,VA Loan
- Road surface type: Concrete, Paved
Estimated market value
Not available
Estimated sales range
Not available
$3,603/mo
Price history
Price history
| Date | Event | Price |
|---|---|---|
| 7/18/2025 | Listing removed | $845,000$279/sqft |
Source: | ||
| 6/25/2025 | Price change | $845,000-2.3%$279/sqft |
Source: | ||
| 5/16/2025 | Listed for sale | $865,000$286/sqft |
Source: | ||
Public tax history
Public tax history
Tax history is unavailable.BuyAbility℠ payment
Est. payment
$4,685/mo
Principal & interest
$3978
Property taxes
$394
Other costs
$313
Climate risks
Neighborhood: 28104
Nearby schools
GreatSchools rating
- 10/10Weddington Elementary SchoolGrades: PK-5Distance: 0.7 mi
- 10/10Weddington Middle SchoolGrades: 6-8Distance: 0.7 mi
- 8/10Weddington High SchoolGrades: 9-12Distance: 0.8 mi
Schools provided by the listing agent
- Elementary: Weddington
- Middle: Weddington
- High: Weddington
Source: Canopy MLS as distributed by MLS GRID. This data may not be complete. We recommend contacting the local school district to confirm school assignments for this home.
- Loading
