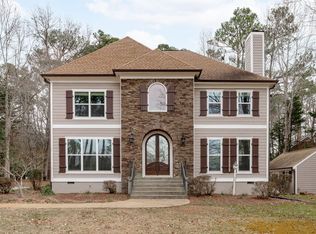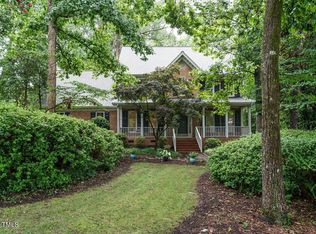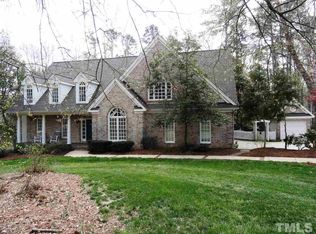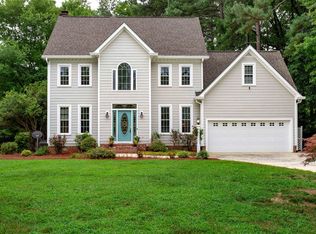Sold for $1,150,000
$1,150,000
6024 Heatherstone Dr, Raleigh, NC 27606
5beds
4,707sqft
Single Family Residence, Residential
Built in 1993
0.92 Acres Lot
$1,161,100 Zestimate®
$244/sqft
$5,708 Estimated rent
Home value
$1,161,100
$1.09M - $1.24M
$5,708/mo
Zestimate® history
Loading...
Owner options
Explore your selling options
What's special
A must see - this luxury, estate property is beautifully situated in one of Wake County's most desirable locations! This expansive, custom built home offers seclusion coupled with the advantages of living in an established neighborhood minutes from Lake Wheeler and just 15 minutes to DT Raleigh. Sophisticated ambiance offers a warm greeting upon entering the 2 story foyer while the dramatic, angled staircase beckons exploration of the massive second floor. Enjoy glorious views of the verdant back yard through the wall of windows in the impressive 2 story family room. The open floorplan embraces a masterful kitchen as the heart of the home and features a Dacor range, Miele built in coffee machine, built in refrigerator and huge center island. An adjacent hearth room provides a cozy respite perfect for quiet relaxation. The spacious first floor primary suite includes a renovated spa bath and oversized walk in closet. Enjoy 4 additional bedrooms upstairs, most with walk in closets! The bonus room awaits games, toys, crafts and hobbies. A don't miss media room has surround sound and offers opportunity for television, pool table or working out. The kitchenette/bar and walk in wine storage create an inviting space for entertaining. To add the icing on the cake, this home includes a first floor study, formal dining room with a deep tray ceiling, mail room and mud room! 4 car garage parking includes EV charging. The luscious backyard features a paver patio, stone fireplace and a playground. See list of features for even more information on this stunning opportunity.
Zillow last checked: 8 hours ago
Listing updated: October 28, 2025 at 12:09am
Listed by:
Melissa Schambs 919-796-9408,
Berkshire Hathaway HomeService
Bought with:
Jim Allen, 126077
Coldwell Banker HPW
Source: Doorify MLS,MLS#: 10021970
Facts & features
Interior
Bedrooms & bathrooms
- Bedrooms: 5
- Bathrooms: 5
- Full bathrooms: 4
- 1/2 bathrooms: 1
Heating
- Fireplace Insert, Fireplace(s), Forced Air, Gas Pack, Heat Pump, Natural Gas, Zoned
Cooling
- Ceiling Fan(s), Central Air, Electric, Gas, Heat Pump
Appliances
- Included: Bar Fridge, Built-In Refrigerator, Dishwasher, Dryer, Free-Standing Gas Range, Gas Range, Microwave, Oven, Range Hood, Refrigerator, Tankless Water Heater, Washer, Water Purifier Owned, Wine Cooler, Wine Refrigerator
- Laundry: Laundry Room, Main Level
Features
- Bookcases, Built-in Features, Pantry, Cathedral Ceiling(s), Ceiling Fan(s), Chandelier, Crown Molding, Double Vanity, Eat-in Kitchen, Entrance Foyer, Granite Counters, High Ceilings, Kitchen Island, Open Floorplan, Master Downstairs, Room Over Garage, Separate Shower, Smooth Ceilings, Soaking Tub, Tray Ceiling(s), Walk-In Closet(s), Walk-In Shower, Water Closet, Wet Bar, Wired for Sound
- Flooring: Carpet, Hardwood, Tile
- Windows: Double Pane Windows, Window Coverings
- Number of fireplaces: 3
- Fireplace features: Family Room, Gas Log, Gas Starter, Great Room, Stone, Wood Burning
Interior area
- Total structure area: 4,707
- Total interior livable area: 4,707 sqft
- Finished area above ground: 4,707
- Finished area below ground: 0
Property
Parking
- Total spaces: 8
- Parking features: Additional Parking, Deck, Electric Vehicle Charging Station(s), Garage, Garage Door Opener, Garage Faces Front, Garage Faces Side
- Attached garage spaces: 4
- Uncovered spaces: 4
Features
- Levels: Two
- Stories: 2
- Patio & porch: Deck, Front Porch, Patio, Porch
- Exterior features: Awning(s), Lighting, Rain Gutters
- Has view: Yes
- View description: Neighborhood
Lot
- Size: 0.92 Acres
- Dimensions: 158 x 275 x 134 x 276
- Features: Hardwood Trees, Landscaped, Private, Sloped Up
Details
- Additional structures: Second Garage
- Parcel number: 0771201818
- Zoning: R-40W
- Special conditions: Standard
Construction
Type & style
- Home type: SingleFamily
- Architectural style: Transitional
- Property subtype: Single Family Residence, Residential
Materials
- Brick Veneer, Fiber Cement, Masonite
- Foundation: Other
- Roof: Shingle
Condition
- New construction: No
- Year built: 1993
- Major remodel year: 1993
Details
- Builder name: Sullivan
Utilities & green energy
- Sewer: Septic Tank
- Water: Public
- Utilities for property: Cable Connected, Electricity Connected, Natural Gas Connected, Septic Connected, Water Connected
Community & neighborhood
Location
- Region: Raleigh
- Subdivision: Heatherstone
Other
Other facts
- Road surface type: Asphalt
Price history
| Date | Event | Price |
|---|---|---|
| 7/10/2024 | Sold | $1,150,000-4.2%$244/sqft |
Source: | ||
| 5/16/2024 | Pending sale | $1,200,000$255/sqft |
Source: | ||
| 5/10/2024 | Contingent | $1,200,000$255/sqft |
Source: | ||
| 4/9/2024 | Listed for sale | $1,200,000+84.6%$255/sqft |
Source: | ||
| 4/29/2014 | Sold | $650,000$138/sqft |
Source: Public Record Report a problem | ||
Public tax history
| Year | Property taxes | Tax assessment |
|---|---|---|
| 2025 | $6,993 +3% | $1,090,179 |
| 2024 | $6,790 +9.9% | $1,090,179 +38.1% |
| 2023 | $6,176 +7.9% | $789,493 |
Find assessor info on the county website
Neighborhood: 27606
Nearby schools
GreatSchools rating
- 7/10Swift Creek ElementaryGrades: K-5Distance: 3.1 mi
- 7/10Dillard Drive MiddleGrades: 6-8Distance: 3.9 mi
- 8/10Athens Drive HighGrades: 9-12Distance: 5.2 mi
Schools provided by the listing agent
- Elementary: Wake - Swift Creek
- Middle: Wake - Dillard
- High: Wake - Athens Dr
Source: Doorify MLS. This data may not be complete. We recommend contacting the local school district to confirm school assignments for this home.
Get a cash offer in 3 minutes
Find out how much your home could sell for in as little as 3 minutes with a no-obligation cash offer.
Estimated market value$1,161,100
Get a cash offer in 3 minutes
Find out how much your home could sell for in as little as 3 minutes with a no-obligation cash offer.
Estimated market value
$1,161,100



