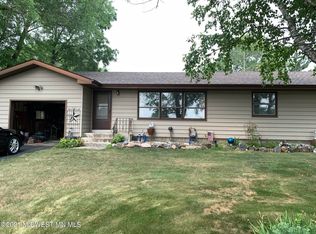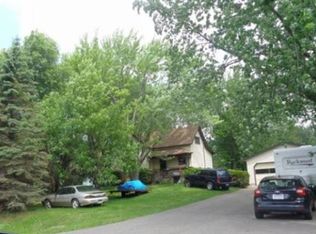Closed
$260,000
6024 County Road 5, Rice, MN 56367
2beds
2,368sqft
Single Family Residence
Built in 1997
1 Acres Lot
$292,400 Zestimate®
$110/sqft
$1,481 Estimated rent
Home value
$292,400
$278,000 - $307,000
$1,481/mo
Zestimate® history
Loading...
Owner options
Explore your selling options
What's special
A great one acre corner piece of property located between St. Stephen and Sartell. Split level home with fully finished Main/upper level (two bedrooms, full bathroom, kitchen and living room) and a blank slate to finish the lower level/basement (lower level living room area, with framed area's for a couple of bedrooms and plumbed in bathroom) -- make it your own:-) Egress windows are in place. Composite decking and vinyl rails make up the deck for you to entertain or sit and relax with the western setting of the sun, while watching the birds and wildlife. Comes with 3 car attached garage and big storage shed.
Zillow last checked: 8 hours ago
Listing updated: May 06, 2025 at 12:46am
Listed by:
David D Anderson 320-249-7026,
Haller Realty Inc.
Bought with:
Amy Legatt
RE/MAX Results
Source: NorthstarMLS as distributed by MLS GRID,MLS#: 6369517
Facts & features
Interior
Bedrooms & bathrooms
- Bedrooms: 2
- Bathrooms: 1
- Full bathrooms: 1
Bedroom 1
- Level: Main
- Area: 169 Square Feet
- Dimensions: 13x13
Bedroom 2
- Level: Main
- Area: 126.5 Square Feet
- Dimensions: 11.5x11
Bathroom
- Level: Main
- Area: 84 Square Feet
- Dimensions: 12x7
Deck
- Level: Main
- Area: 192 Square Feet
- Dimensions: 16x12
Garage
- Level: Main
- Area: 768 Square Feet
- Dimensions: 32x24
Informal dining room
- Level: Main
- Area: 144 Square Feet
- Dimensions: 12x12
Kitchen
- Level: Main
- Area: 108 Square Feet
- Dimensions: 12x9
Laundry
- Level: Lower
- Area: 99 Square Feet
- Dimensions: 11x9
Living room
- Level: Main
- Area: 266 Square Feet
- Dimensions: 19x14
Other
- Level: Lower
- Area: 384 Square Feet
- Dimensions: 24x16
Other
- Level: Lower
- Area: 208 Square Feet
- Dimensions: 16x13
Other
- Level: Lower
- Area: 110 Square Feet
- Dimensions: 11x10
Other
- Level: Lower
- Area: 66 Square Feet
- Dimensions: 11x6
Utility room
- Level: Lower
- Area: 99 Square Feet
- Dimensions: 11x9
Heating
- Forced Air
Cooling
- Central Air
Appliances
- Included: Cooktop, Dryer, Exhaust Fan, Gas Water Heater, Microwave, Range, Refrigerator, Washer, Water Softener Owned
Features
- Basement: Block,Egress Window(s),Concrete,Storage Space,Unfinished
- Has fireplace: No
Interior area
- Total structure area: 2,368
- Total interior livable area: 2,368 sqft
- Finished area above ground: 1,274
- Finished area below ground: 0
Property
Parking
- Total spaces: 3
- Parking features: Attached, Asphalt, Electric, Insulated Garage, Storage
- Attached garage spaces: 3
- Details: Garage Dimensions (32x24), Garage Door Height (7), Garage Door Width (16)
Accessibility
- Accessibility features: None
Features
- Levels: Multi/Split
- Patio & porch: Composite Decking, Deck
Lot
- Size: 1 Acres
- Dimensions: 120 x 363
- Features: Corner Lot, Many Trees
Details
- Foundation area: 1092
- Parcel number: 04023270000
- Zoning description: Residential-Single Family
Construction
Type & style
- Home type: SingleFamily
- Property subtype: Single Family Residence
Materials
- Vinyl Siding, Block, Concrete, Frame
- Roof: Age Over 8 Years,Asphalt
Condition
- Age of Property: 28
- New construction: No
- Year built: 1997
Utilities & green energy
- Electric: Circuit Breakers, 100 Amp Service, 200+ Amp Service, Power Company: Stearns Electric Association
- Gas: Natural Gas
- Sewer: Mound Septic
- Water: Submersible - 4 Inch
- Utilities for property: Underground Utilities
Community & neighborhood
Location
- Region: Rice
- Subdivision: Pine Edge Estates 3rd Add
HOA & financial
HOA
- Has HOA: No
Price history
| Date | Event | Price |
|---|---|---|
| 6/30/2023 | Sold | $260,000+4%$110/sqft |
Source: | ||
| 6/16/2023 | Pending sale | $249,900$106/sqft |
Source: | ||
| 5/26/2023 | Listed for sale | $249,900+31.5%$106/sqft |
Source: | ||
| 9/24/2020 | Sold | $190,000$80/sqft |
Source: Public Record Report a problem | ||
Public tax history
| Year | Property taxes | Tax assessment |
|---|---|---|
| 2024 | $2,656 +3.9% | $267,000 +7.1% |
| 2023 | $2,556 +12.7% | $249,300 +26.1% |
| 2022 | $2,268 | $197,700 |
Find assessor info on the county website
Neighborhood: 56367
Nearby schools
GreatSchools rating
- NAOak Ridge Elementary SchoolGrades: PK-KDistance: 3.2 mi
- 8/10Sartell Middle SchoolGrades: 6-8Distance: 5.2 mi
- 9/10Sartell Senior High SchoolGrades: 9-12Distance: 3 mi
Get a cash offer in 3 minutes
Find out how much your home could sell for in as little as 3 minutes with a no-obligation cash offer.
Estimated market value$292,400
Get a cash offer in 3 minutes
Find out how much your home could sell for in as little as 3 minutes with a no-obligation cash offer.
Estimated market value
$292,400

