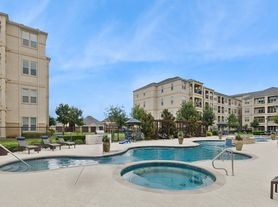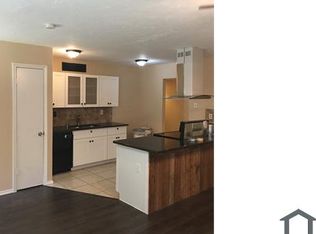Beautiful move in ready 3-2-2. Elegant entry with formal living and dining areas. Huge family room open to the kitchen and breakfast area. Large kitchen with island, cherry cabinets, new stainless steel microwave and dishwasher, Corian counters and large pantry. Separate master retreat with garden tub, separate shower, dual vanities, and large walk in closet. 2 other large bedrooms split from master with separate bath. Large utility room, with extra storage. 2 car garage with opener. Lovely fenced backyard with garden area. This home is freshly painted and has wood floors throughout home except in kitchen and baths, ceramic tile in all wet areas. Shed is not included in lease or useable by tenant.
12 month + lease, TAR application with YTD paystub and a copy of drivers license. Application fee is $60 per adult, payable to Metropolitan Realtors. No smoking, no room mates. No Subletting.
House for rent
$2,350/mo
6024 Bertrand Dr, Plano, TX 75094
3beds
2,101sqft
Price may not include required fees and charges.
Single family residence
Available now
Cats, small dogs OK
Central air
Hookups laundry
Attached garage parking
Forced air
What's special
Wood floors throughout homeLarge walk in closetCorian countersLarge utility roomLarge kitchen with islandExtra storageCherry cabinets
- 11 days |
- -- |
- -- |
Travel times
Zillow can help you save for your dream home
With a 6% savings match, a first-time homebuyer savings account is designed to help you reach your down payment goals faster.
Offer exclusive to Foyer+; Terms apply. Details on landing page.
Facts & features
Interior
Bedrooms & bathrooms
- Bedrooms: 3
- Bathrooms: 2
- Full bathrooms: 2
Heating
- Forced Air
Cooling
- Central Air
Appliances
- Included: Dishwasher, Microwave, Oven, WD Hookup
- Laundry: Hookups
Features
- WD Hookup, Walk In Closet
- Flooring: Hardwood, Tile
Interior area
- Total interior livable area: 2,101 sqft
Property
Parking
- Parking features: Attached
- Has attached garage: Yes
- Details: Contact manager
Features
- Patio & porch: Patio
- Exterior features: Heating system: Forced Air, Walk In Closet
Details
- Parcel number: R457500I03701
Construction
Type & style
- Home type: SingleFamily
- Property subtype: Single Family Residence
Community & HOA
Location
- Region: Plano
Financial & listing details
- Lease term: 1 Year
Price history
| Date | Event | Price |
|---|---|---|
| 10/12/2025 | Listed for rent | $2,350-2.1%$1/sqft |
Source: Zillow Rentals | ||
| 10/6/2025 | Listing removed | $2,400$1/sqft |
Source: Zillow Rentals | ||
| 10/3/2025 | Listed for rent | $2,400$1/sqft |
Source: Zillow Rentals | ||
| 9/13/2024 | Listing removed | $2,400$1/sqft |
Source: Zillow Rentals | ||
| 8/27/2024 | Listed for rent | $2,400$1/sqft |
Source: Zillow Rentals | ||

