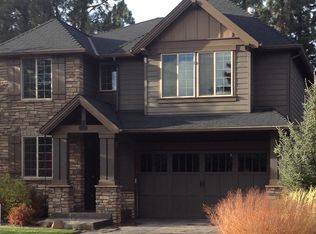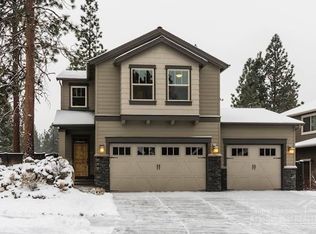Closed
$825,000
60235 Addie Triplett Loop, Bend, OR 97702
3beds
2baths
1,800sqft
Single Family Residence
Built in 2012
7,405.2 Square Feet Lot
$817,200 Zestimate®
$458/sqft
$3,143 Estimated rent
Home value
$817,200
$752,000 - $891,000
$3,143/mo
Zestimate® history
Loading...
Owner options
Explore your selling options
What's special
Welcome to the sought-after neighborhood of Stonegate. Enjoy the community pool, hot tub, pool house, walking paths, open space & playground! This pristine single-level home has been meticulously maintained and boasts too many improvements to list. The spacious great room features engineered wood floors, skylight, arched doorways, and a natural gas ledgestone fireplace with hearth. The stunning center island kitchen includes quartz countertops, decorative tile backsplash, stainless appliances, recessed wood cabinets, pantry, and breakfast bar. The primary suite has vaulted ceilings, a walk-in closet, dual vanity, pocket doors, and tile flooring. The dining area leads to an outdoor living space with a 26'x29' covered paver patio, perfect for lounging and entertaining. The front yard is maintained by the HOA, providing ease and relaxation. A fabulous corner lot, fenced backyard with an elegant rock hardscape, paver stone walkway, established plants, low-maintenance, eco-friendly design.
Zillow last checked: 8 hours ago
Listing updated: August 07, 2025 at 09:17am
Listed by:
Coldwell Banker Bain 541-382-4123
Bought with:
Coldwell Banker Bain
Source: Oregon Datashare,MLS#: 220204782
Facts & features
Interior
Bedrooms & bathrooms
- Bedrooms: 3
- Bathrooms: 2
Heating
- Fireplace(s), Forced Air, Natural Gas
Cooling
- Central Air
Appliances
- Included: Dishwasher, Disposal, Microwave, Oven, Range, Refrigerator, Water Heater
Features
- Breakfast Bar, Built-in Features, Ceiling Fan(s), Double Vanity, Fiberglass Stall Shower, Kitchen Island, Linen Closet, Open Floorplan, Pantry, Primary Downstairs, Shower/Tub Combo, Solid Surface Counters, Tile Counters, Vaulted Ceiling(s), Walk-In Closet(s)
- Flooring: Carpet, Simulated Wood, Tile
- Windows: Double Pane Windows, Skylight(s), Vinyl Frames
- Has fireplace: Yes
- Fireplace features: Gas, Great Room
- Common walls with other units/homes: No Common Walls
Interior area
- Total structure area: 1,800
- Total interior livable area: 1,800 sqft
Property
Parking
- Total spaces: 2
- Parking features: Attached, Concrete, Driveway, Garage Door Opener
- Attached garage spaces: 2
- Has uncovered spaces: Yes
Features
- Levels: One
- Stories: 1
- Patio & porch: Covered, Enclosed, Front Porch, Patio, Porch, Rear Porch, Other, See Remarks
- Has private pool: Yes
- Pool features: Association, Community, Fenced, Filtered, In Ground, Outdoor Pool, Other, See Remarks
- Fencing: Fenced
- Has view: Yes
- View description: Neighborhood, Territorial
Lot
- Size: 7,405 sqft
- Features: Corner Lot, Drip System, Landscaped, Level, Native Plants, Sprinkler Timer(s), Sprinklers In Front
Details
- Additional structures: Shed(s)
- Parcel number: 251886
- Zoning description: RS
- Special conditions: Standard
Construction
Type & style
- Home type: SingleFamily
- Architectural style: Contemporary,Northwest
- Property subtype: Single Family Residence
Materials
- Frame
- Foundation: Stemwall
- Roof: Composition
Condition
- New construction: No
- Year built: 2012
Utilities & green energy
- Sewer: Public Sewer
- Water: Backflow Domestic, Private, Water Meter
Community & neighborhood
Security
- Security features: Carbon Monoxide Detector(s), Smoke Detector(s)
Community
- Community features: Pool, Park, Playground, Trail(s)
Location
- Region: Bend
- Subdivision: Stonegate
HOA & financial
HOA
- Has HOA: Yes
- HOA fee: $164 monthly
- Amenities included: Firewise Certification, Landscaping, Snow Removal, Other
Other
Other facts
- Listing terms: Cash,Conventional
- Road surface type: Paved
Price history
| Date | Event | Price |
|---|---|---|
| 7/31/2025 | Sold | $825,000-1.7%$458/sqft |
Source: | ||
| 7/8/2025 | Pending sale | $839,000$466/sqft |
Source: | ||
| 7/3/2025 | Listed for sale | $839,000$466/sqft |
Source: | ||
| 7/1/2025 | Pending sale | $839,000$466/sqft |
Source: | ||
| 6/27/2025 | Listed for sale | $839,000+74.8%$466/sqft |
Source: | ||
Public tax history
| Year | Property taxes | Tax assessment |
|---|---|---|
| 2025 | $5,479 +3.9% | $324,280 +3% |
| 2024 | $5,272 +7.9% | $314,840 +6.1% |
| 2023 | $4,887 +4% | $296,770 |
Find assessor info on the county website
Neighborhood: Southeast Bend
Nearby schools
GreatSchools rating
- 7/10R E Jewell Elementary SchoolGrades: K-5Distance: 1.5 mi
- 5/10High Desert Middle SchoolGrades: 6-8Distance: 3.1 mi
- 4/10Caldera High SchoolGrades: 9-12Distance: 1.7 mi
Schools provided by the listing agent
- Elementary: R E Jewell Elem
- Middle: High Desert Middle
- High: Caldera High
Source: Oregon Datashare. This data may not be complete. We recommend contacting the local school district to confirm school assignments for this home.
Get pre-qualified for a loan
At Zillow Home Loans, we can pre-qualify you in as little as 5 minutes with no impact to your credit score.An equal housing lender. NMLS #10287.
Sell with ease on Zillow
Get a Zillow Showcase℠ listing at no additional cost and you could sell for —faster.
$817,200
2% more+$16,344
With Zillow Showcase(estimated)$833,544


