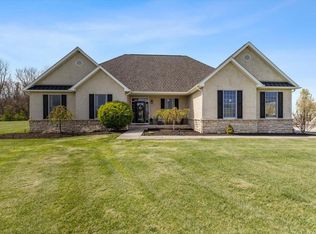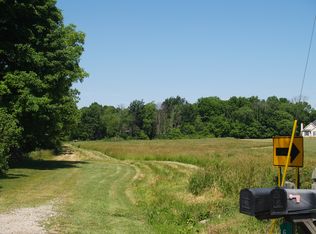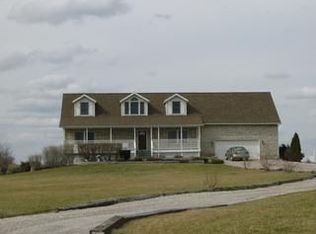Original Owners since 2008 in this American Heritage, quality built home. Pride of ownership abounds! Grand Foyer/Entry w/4thBedroom(no closet) now used at home office. Walk through the central hallway into the grand - open, airy kitchen / dining room / family room area. 4 Season room now being used as dining room - enough room in the kitchen for eat in kitchen. Extra large family room with stone, wood burning fireplace. Enormous kitchen with center isle, complete with breakfast bar - all kitchen countertops are granite - abundant cabinet space for maximum storage. Owner Suite off of the kitchen, includes huge soaking tub and shower with walk in closet. On the other side of the house you will find 2 great BR's with walk in closets. BIG 3/4 basement with crawl space. Immaculate!
This property is off market, which means it's not currently listed for sale or rent on Zillow. This may be different from what's available on other websites or public sources.


