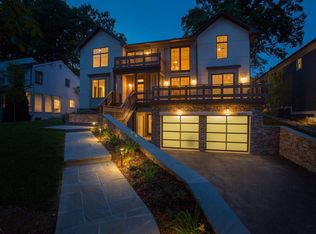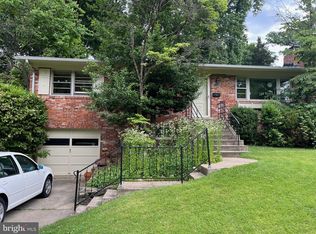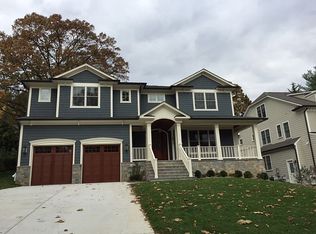Lovely, elegant residence in Glen Echo Heights with easy access to DC and downtown Bethesda. This 4B 3.5FB gracious home provides an excellent floor plan for comfortable family living and entertaining. The main floor enjoys natural light, a large dining and living room area, and a huge study or playroom. Kitchen opens to a considerable large sunny family room. The second floor with the main bedroom with a walk-in closet and a large bathroom, besides three other bedrooms with one full bathroom. The lower level includes a great recreation room, ceramic floor, a pool table, an additional bedroom with a full bathroom, and a large laundry room with a sink and a great storage space. There is one indoor car garage, and the driveway fits numerous cars to park. The outdoors includes a tiered landscaped backyard with lovely serene vistas and a private area for your "al fresco" meals and barbecues, and an impressive .25 acre back yard with green nature.
This property is off market, which means it's not currently listed for sale or rent on Zillow. This may be different from what's available on other websites or public sources.



