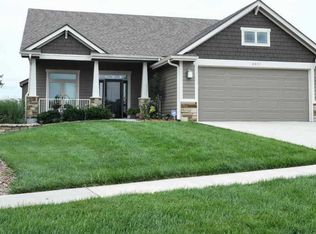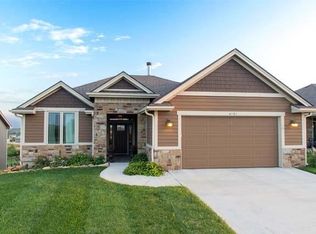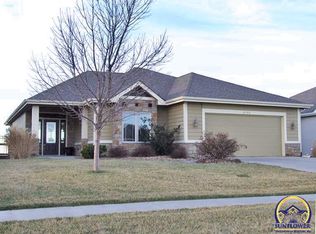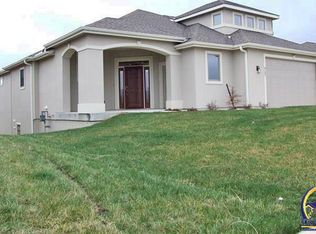Sold on 03/11/25
Price Unknown
6023 SW 4th St, Topeka, KS 66615
4beds
3,413sqft
Single Family Residence, Residential
Built in 2011
0.44 Acres Lot
$587,500 Zestimate®
$--/sqft
$2,692 Estimated rent
Home value
$587,500
$558,000 - $617,000
$2,692/mo
Zestimate® history
Loading...
Owner options
Explore your selling options
What's special
A rare opportunity to own on River Hill. With four bedrooms, three bathrooms plus a theatre, spread over 3413 square feet of indoor living space makes this property in a class by itself. Prime location ensures easy access to all the amenities and activities that Topeka has to offer. Unparalleled views of the city and southeastern exposure for all day sunlight filter through the home and the night views are simply magical. The thoughtful two level layout features a grand entry, a living room with floor to ceiling windows, a luxe primary suite with dual baths, chef's kitchen, walk in pantry and a separate media/theatre room wired for surround sound. Hike or mountain bike from your doorstep to the Governors Trail and experience nature or simply take time to sit on the private deck to enjoy the views and wildlife that gives a calming presence to the area. This remarkable property is an ideal blend of location and comfort and is the perfect place to call home.
Zillow last checked: 8 hours ago
Listing updated: March 12, 2025 at 06:23am
Listed by:
Candace Evans 785-969-9779,
Coldwell Banker American Home
Bought with:
Amanda Christy, SP00241725
At Home Kansas
Source: Sunflower AOR,MLS#: 237810
Facts & features
Interior
Bedrooms & bathrooms
- Bedrooms: 4
- Bathrooms: 3
- Full bathrooms: 3
Primary bedroom
- Level: Main
- Area: 195
- Dimensions: 15x13
Bedroom 2
- Level: Main
- Area: 144
- Dimensions: 12x12
Bedroom 3
- Level: Basement
- Area: 156
- Dimensions: 13x12
Bedroom 4
- Level: Basement
- Area: 132
- Dimensions: 12x11
Dining room
- Level: Main
- Area: 132
- Dimensions: 12x11
Family room
- Level: Basement
- Area: 375
- Dimensions: 25x15
Great room
- Level: Main
- Area: 323
- Dimensions: 19x17
Kitchen
- Level: Main
- Area: 165
- Dimensions: 15x11
Laundry
- Level: Main
- Area: 99
- Dimensions: 11x9
Recreation room
- Level: Basement
- Dimensions: 25x15 (Theatre/lower)
Heating
- Natural Gas
Cooling
- Central Air
Appliances
- Included: Electric Cooktop, Wall Oven, Microwave, Dishwasher, Refrigerator, Bar Fridge
- Laundry: Main Level, Separate Room
Features
- Wet Bar, High Ceilings, Vaulted Ceiling(s)
- Flooring: Hardwood, Ceramic Tile, Carpet
- Basement: Concrete,Finished,Walk-Out Access,Daylight
- Number of fireplaces: 1
- Fireplace features: One, Gas, Great Room
Interior area
- Total structure area: 3,413
- Total interior livable area: 3,413 sqft
- Finished area above ground: 1,752
- Finished area below ground: 1,661
Property
Parking
- Total spaces: 2
- Parking features: Attached, Garage Door Opener
- Attached garage spaces: 2
Features
- Entry location: Zero Step Entry
- Patio & porch: Covered, Deck
- Exterior features: Zero Step Entry
Lot
- Size: 0.44 Acres
- Features: Sprinklers In Front, Sidewalk
Details
- Parcel number: R305676
- Special conditions: Standard,Arm's Length
Construction
Type & style
- Home type: SingleFamily
- Architectural style: Ranch
- Property subtype: Single Family Residence, Residential
Materials
- Roof: Composition
Condition
- Year built: 2011
Utilities & green energy
- Water: Public
Community & neighborhood
Location
- Region: Topeka
- Subdivision: River Hill Sub
Price history
| Date | Event | Price |
|---|---|---|
| 3/11/2025 | Sold | -- |
Source: | ||
| 2/8/2025 | Pending sale | $515,000$151/sqft |
Source: | ||
| 2/6/2025 | Listed for sale | $515,000+66.2%$151/sqft |
Source: | ||
| 6/19/2017 | Sold | -- |
Source: | ||
| 4/5/2017 | Price change | $309,900-2.6%$91/sqft |
Source: Coldwell Banker Griffith & Blair American Home #193913 | ||
Public tax history
| Year | Property taxes | Tax assessment |
|---|---|---|
| 2025 | -- | $53,348 +4% |
| 2024 | $10,336 +3.3% | $51,297 +4% |
| 2023 | $10,008 +6.4% | $49,323 +10.7% |
Find assessor info on the county website
Neighborhood: River Hill
Nearby schools
GreatSchools rating
- 6/10Wanamaker Elementary SchoolGrades: PK-6Distance: 0.9 mi
- 6/10Washburn Rural Middle SchoolGrades: 7-8Distance: 7.1 mi
- 8/10Washburn Rural High SchoolGrades: 9-12Distance: 7.1 mi
Schools provided by the listing agent
- Elementary: Wanamaker Elementary School/USD 437
- Middle: Washburn Rural Middle School/USD 437
- High: Washburn Rural High School/USD 437
Source: Sunflower AOR. This data may not be complete. We recommend contacting the local school district to confirm school assignments for this home.



