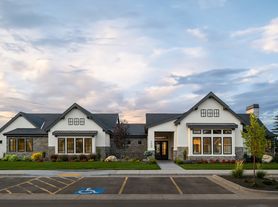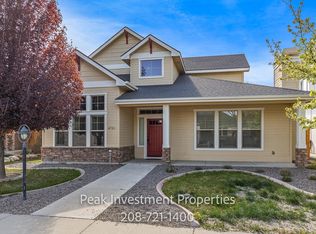We know how hard it is when life gets turned upside down by fire or water damage. That's why this home is set up to make things simple, safe, and stress-free for your family. We work directly with your insurance company so you don't have to worry about the details, just move in and breathe a little easier.
Move in right away, fully furnished, we'll handle the insurance side.
Everything's ready, beds, linens, cookware, and Wi-Fi are already here.
Room for the whole family, a master suite on the main level, plus 3 bedrooms and an office upstairs.
Close to schools. minutes from Desert Sage Elementary, Lake Hazel Middle, and Mountain View High School so your kids can stay on routine.
Easy to get around, less than 10 minutes to I-84.
Safe yard to play, fully fenced with a patio for family time and pets.
We're local, our Boise team is here 24/7 if you need anything.
This house is more than just a place to stay - it's a place to feel at home while life gets put back together.
*Pricing is subject to change depending on availability
*All utilities and wifi included with a usage cap
furnish
House for rent
Accepts Zillow applications
$6,500/mo
6023 S Augustine Ave, Boise, ID 83709
4beds
2,197sqft
Price may not include required fees and charges.
Single family residence
Available now
Cats, dogs OK
Central air
In unit laundry
Attached garage parking
Forced air
What's special
- 15 days |
- -- |
- -- |
Travel times
Facts & features
Interior
Bedrooms & bathrooms
- Bedrooms: 4
- Bathrooms: 3
- Full bathrooms: 3
Heating
- Forced Air
Cooling
- Central Air
Appliances
- Included: Dishwasher, Dryer, Freezer, Microwave, Oven, Refrigerator, Washer
- Laundry: In Unit
Features
- Furnished: Yes
Interior area
- Total interior livable area: 2,197 sqft
Property
Parking
- Parking features: Attached
- Has attached garage: Yes
- Details: Contact manager
Features
- Exterior features: Heating system: Forced Air
Details
- Parcel number: R0594930050
Construction
Type & style
- Home type: SingleFamily
- Property subtype: Single Family Residence
Community & HOA
Location
- Region: Boise
Financial & listing details
- Lease term: 1 Month
Price history
| Date | Event | Price |
|---|---|---|
| 9/25/2025 | Listed for rent | $6,500+307.5%$3/sqft |
Source: Zillow Rentals | ||
| 9/3/2025 | Listing removed | $499,900$228/sqft |
Source: | ||
| 8/24/2025 | Price change | $499,9000%$228/sqft |
Source: | ||
| 7/31/2025 | Price change | $499,999-2%$228/sqft |
Source: | ||
| 6/24/2025 | Price change | $509,999-1%$232/sqft |
Source: | ||

