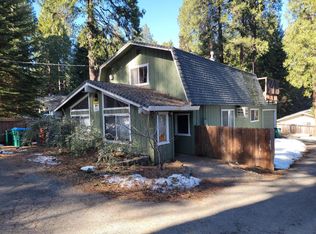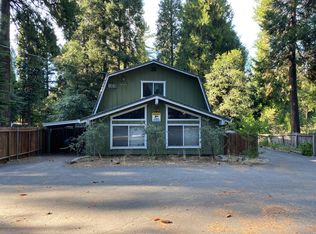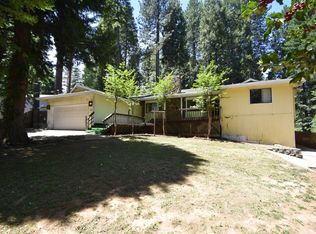Sold for $400,000 on 08/25/25
$400,000
6023 Pony Express Trl, Pollock Pines, CA 95726
3beds
2baths
1,400sqft
SingleFamily
Built in 1973
0.39 Acres Lot
$397,500 Zestimate®
$286/sqft
$2,676 Estimated rent
Home value
$397,500
$362,000 - $437,000
$2,676/mo
Zestimate® history
Loading...
Owner options
Explore your selling options
What's special
6023 Pony Express Trl, Pollock Pines, CA 95726 is a single family home that contains 1,400 sq ft and was built in 1973. It contains 3 bedrooms and 2 bathrooms. This home last sold for $400,000 in August 2025.
The Zestimate for this house is $397,500. The Rent Zestimate for this home is $2,676/mo.
Facts & features
Interior
Bedrooms & bathrooms
- Bedrooms: 3
- Bathrooms: 2
Heating
- Forced air, Propane / Butane
Cooling
- Central
Appliances
- Included: Dishwasher, Refrigerator
- Laundry: Hookups
Features
- Flooring: Hardwood
- Has fireplace: Yes
Interior area
- Total interior livable area: 1,400 sqft
Property
Parking
- Total spaces: 2
- Parking features: Garage - Detached, Off-street
Features
- Exterior features: Wood
Lot
- Size: 0.39 Acres
Details
- Parcel number: 101201023000
Construction
Type & style
- Home type: SingleFamily
Materials
- Roof: Composition
Condition
- Year built: 1973
Community & neighborhood
Location
- Region: Pollock Pines
Other
Other facts
- Garbage not included in rent
- Laundry: Hookups
- Parking Type: Garage
- WD Hookup
- Water not included in rent
Price history
| Date | Event | Price |
|---|---|---|
| 8/25/2025 | Sold | $400,000-9.1%$286/sqft |
Source: Public Record | ||
| 7/12/2025 | Pending sale | $439,950$314/sqft |
Source: MetroList Services of CA #224111709 | ||
| 11/22/2024 | Price change | $439,950-2.2%$314/sqft |
Source: MetroList Services of CA #224111709 | ||
| 10/4/2024 | Listed for sale | $449,950+80.1%$321/sqft |
Source: MetroList Services of CA #224111659 | ||
| 9/18/2023 | Listing removed | -- |
Source: Zillow Rentals | ||
Public tax history
| Year | Property taxes | Tax assessment |
|---|---|---|
| 2025 | $2,579 +4.5% | $230,404 +2% |
| 2024 | $2,467 +1.9% | $225,888 +2% |
| 2023 | $2,421 +1.5% | $221,460 +2% |
Find assessor info on the county website
Neighborhood: 95726
Nearby schools
GreatSchools rating
- 7/10Pinewood Elementary SchoolGrades: K-4Distance: 0.7 mi
- 4/10Sierra Ridge Middle SchoolGrades: 5-8Distance: 1.2 mi
- 7/10El Dorado High SchoolGrades: 9-12Distance: 11.8 mi

Get pre-qualified for a loan
At Zillow Home Loans, we can pre-qualify you in as little as 5 minutes with no impact to your credit score.An equal housing lender. NMLS #10287.



