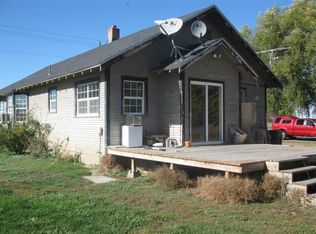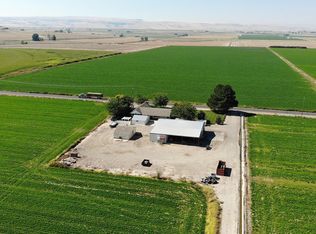Sold
Price Unknown
6023 Pershall Rd, Marsing, ID 83639
3beds
3baths
3,212sqft
Single Family Residence
Built in 1962
3.24 Acres Lot
$920,800 Zestimate®
$--/sqft
$3,227 Estimated rent
Home value
$920,800
$856,000 - $994,000
$3,227/mo
Zestimate® history
Loading...
Owner options
Explore your selling options
What's special
Beautiful acreage property with phenomenal views! This property offers a beautifully renovated ranch style home with an abundance of natural light and a complete and gorgeous remodeled kitchen featuring leathered granite countertops. Additional updates include a 10-year warranty architectural style roof (2021), HVAC system (2020), central vac (2020) well pump and controller (2022), paved driveway (2022) and interior paint (2023). Incredible shop with separate 200A service, tons of outlets including 220v and excellent LED and natural lighting. Keep yourself warm while working in the winter months with the wood stove and propane heater. Entertain your guests and enjoy views from the covered patio, play shuffle board and horseshoes, chill by the fire pit while watching Idaho's stunning sunsets, and cool off during the summer months in the in-ground dark bottom swimming pool. Excellent schools in Marsing too! Bring your animals & NO CC&R's/HOA!
Zillow last checked: 8 hours ago
Listing updated: October 04, 2023 at 11:02am
Listed by:
Greg Tripoli 208-477-4565,
RE/MAX Advisors,
Candi Tripoli 208-960-4557,
RE/MAX Advisors
Bought with:
Nicole Shackelford
Group One Sotheby's Int'l Realty
Source: IMLS,MLS#: 98869146
Facts & features
Interior
Bedrooms & bathrooms
- Bedrooms: 3
- Bathrooms: 3
- Main level bathrooms: 3
- Main level bedrooms: 2
Primary bedroom
- Level: Main
- Area: 247
- Dimensions: 13 x 19
Bedroom 2
- Level: Main
- Area: 143
- Dimensions: 11 x 13
Bedroom 3
- Level: Lower
- Area: 180
- Dimensions: 12 x 15
Family room
- Level: Main
- Area: 416
- Dimensions: 16 x 26
Kitchen
- Level: Main
- Area: 264
- Dimensions: 12 x 22
Living room
- Level: Main
- Area: 352
- Dimensions: 16 x 22
Office
- Level: Lower
- Area: 64
- Dimensions: 8 x 8
Heating
- Forced Air
Cooling
- Central Air
Appliances
- Included: Electric Water Heater, Water Heater, Dishwasher, Disposal, Microwave, Oven/Range Built-In, Refrigerator, Washer, Water Softener Owned
Features
- Bath-Master, Bed-Master Main Level, Den/Office, Family Room, Breakfast Bar, Pantry, Kitchen Island, Number of Baths Main Level: 3
- Has basement: No
- Has fireplace: Yes
- Fireplace features: Pellet Stove, Wood Burning Stove
Interior area
- Total structure area: 3,212
- Total interior livable area: 3,212 sqft
- Finished area above ground: 2,318
- Finished area below ground: 894
Property
Parking
- Total spaces: 2
- Parking features: Attached, RV Access/Parking, Driveway
- Attached garage spaces: 2
- Has uncovered spaces: Yes
- Details: Garage: 23x23
Features
- Levels: Single with Below Grade
- Patio & porch: Covered Patio/Deck
- Pool features: In Ground
- Fencing: Partial,Fence/Livestock,Wire,Wood
- Has view: Yes
Lot
- Size: 3.24 Acres
- Features: 1 - 4.99 AC, Garden, Views, Auto Sprinkler System
Details
- Additional structures: Shed(s)
- Parcel number: RP02N04W092550
Construction
Type & style
- Home type: SingleFamily
- Property subtype: Single Family Residence
Materials
- Concrete, Frame, Masonry
- Foundation: Crawl Space
- Roof: Architectural Style
Condition
- Year built: 1962
Utilities & green energy
- Sewer: Septic Tank
- Water: Well
- Utilities for property: Electricity Connected
Community & neighborhood
Location
- Region: Marsing
Other
Other facts
- Listing terms: Cash,Conventional,VA Loan
- Ownership: Fee Simple
Price history
Price history is unavailable.
Public tax history
| Year | Property taxes | Tax assessment |
|---|---|---|
| 2024 | $730 -79.4% | $732,557 +24.4% |
| 2023 | $3,536 -7.4% | $588,927 -3.1% |
| 2022 | $3,817 +61.9% | $607,767 +47.8% |
Find assessor info on the county website
Neighborhood: 83639
Nearby schools
GreatSchools rating
- 6/10Marsing Elementary SchoolGrades: K-5Distance: 1.1 mi
- 5/10Marsing Middle SchoolGrades: 6-8Distance: 1.3 mi
- 2/10Marsing High SchoolGrades: 9-12Distance: 1.3 mi
Schools provided by the listing agent
- Elementary: Marsing
- Middle: Marsing
- High: Marsing
- District: Marsing School District #363
Source: IMLS. This data may not be complete. We recommend contacting the local school district to confirm school assignments for this home.

