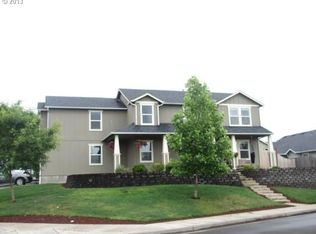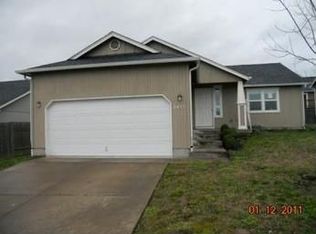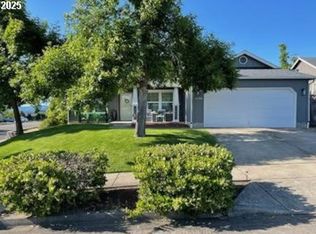Lovely well-maintained home in a nice neighborhood! Lg Kitchen w tile backsplash, pantry, & a breakfast bar. Open layout w a spacious living room. Lg master w walk-in closet, bath w double sinks & lovely view. Huge bonus room. High ceilings & recessed lighting throughout. Nicely landscaped, easy maintenance backyard w great patio area perfect for entertaining. Newer exterior paint. Plenty of room for RV parking. All appliances included.
This property is off market, which means it's not currently listed for sale or rent on Zillow. This may be different from what's available on other websites or public sources.


